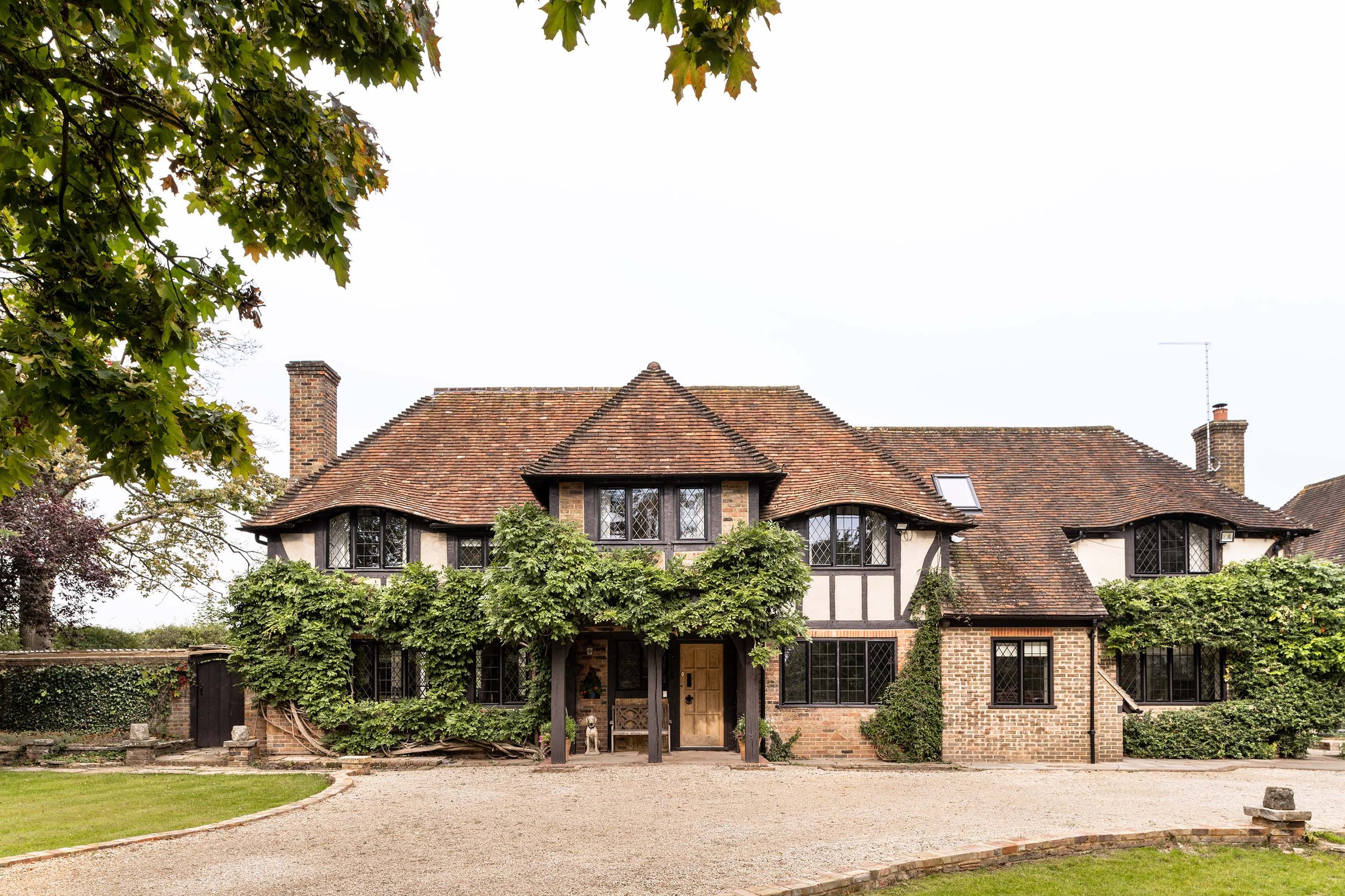
The original house was built in 1950 in a cottage style with brick, oak frame and lime render. A previous extension from the 1980s was a big moment in the family’s life and had many successful elements. However, an opportunity arose to reassess and remodel the whole house.
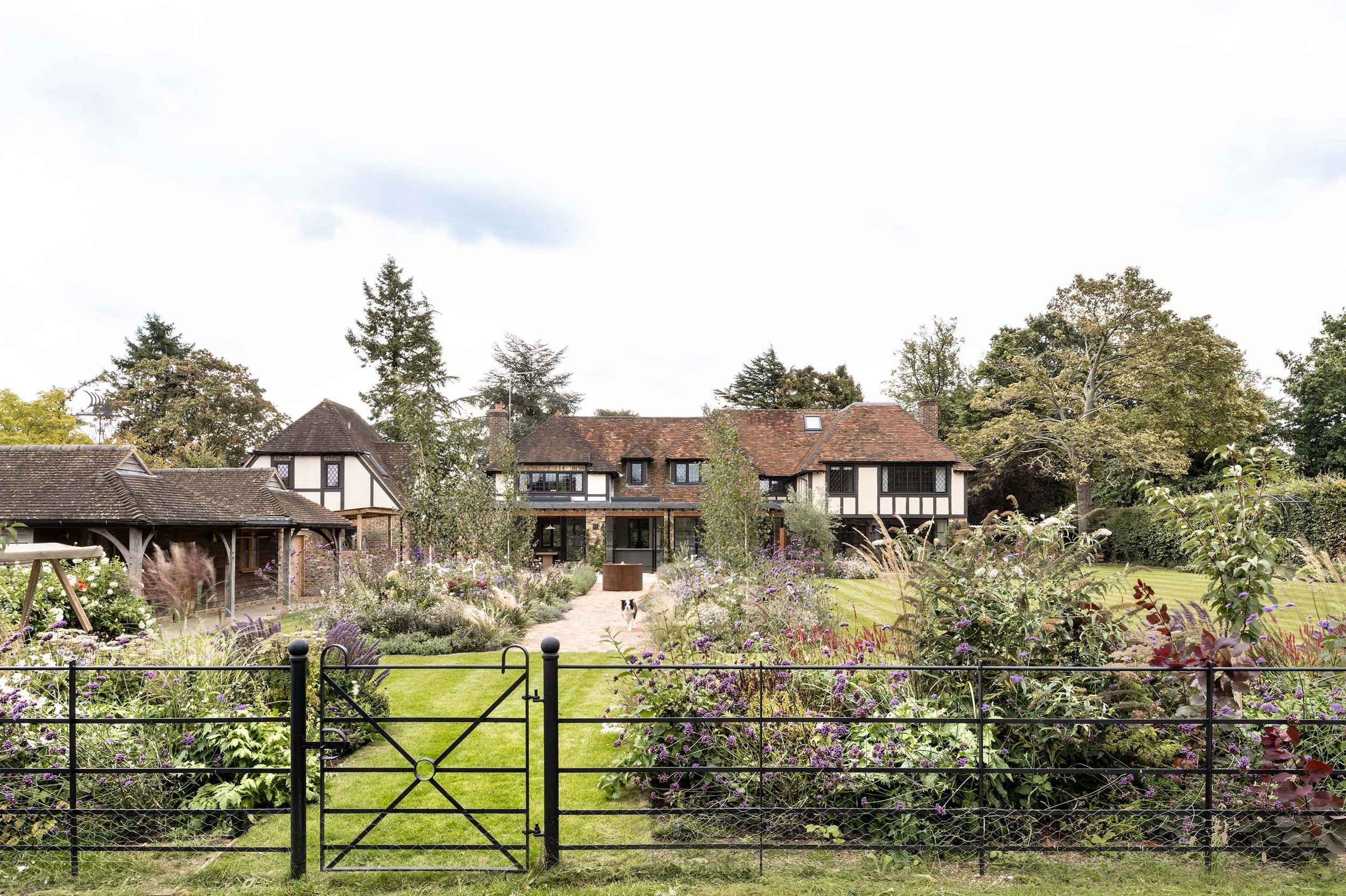
Many in the locale tend to opt for a full demolition. Whilst this was explored, there was a strong desire to respect the history of the house and to bring it up to date both in terms of layout and energy performance. Can an older property be adapted to become ‘off-grid’? The answer is yes!

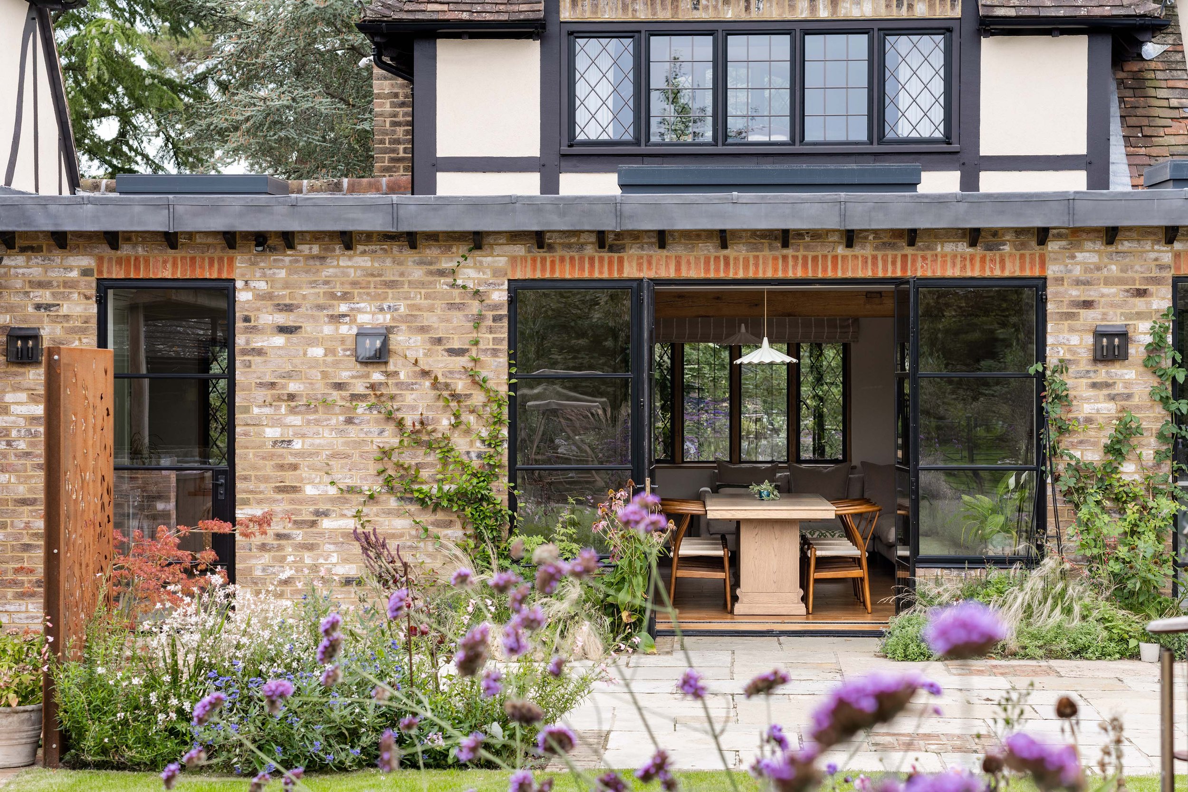
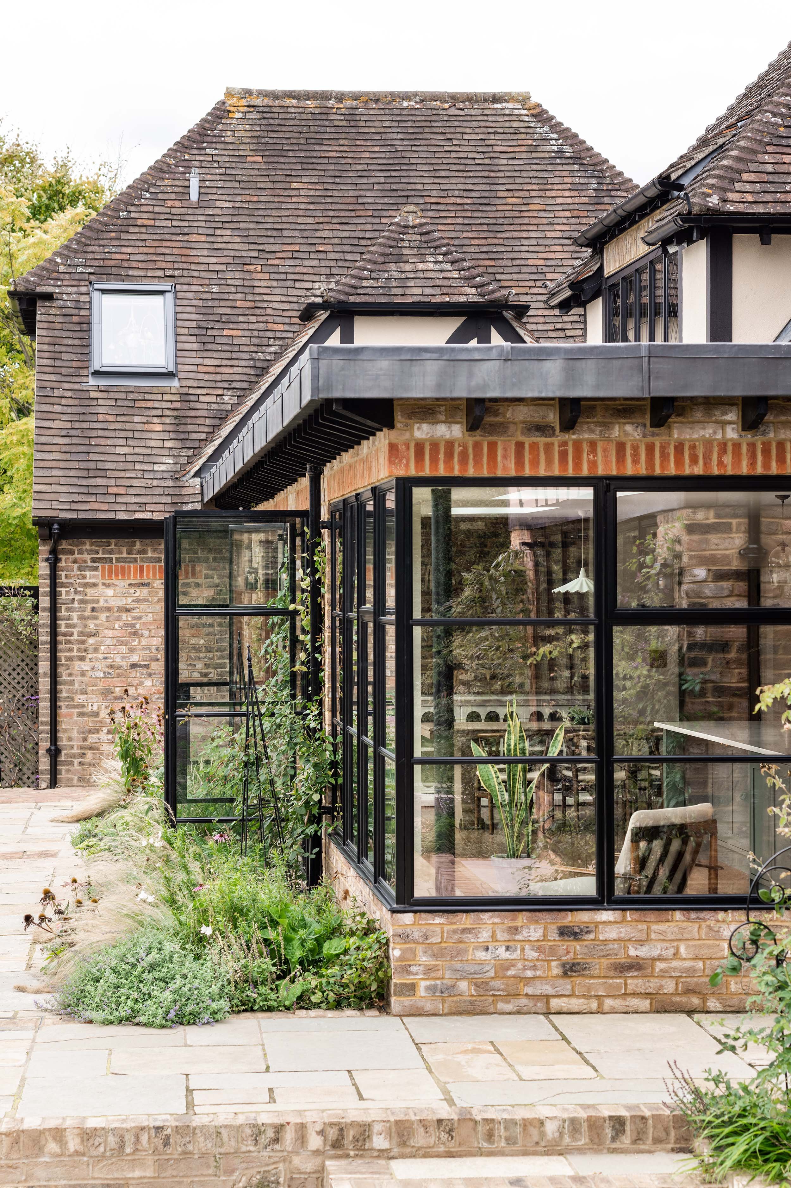

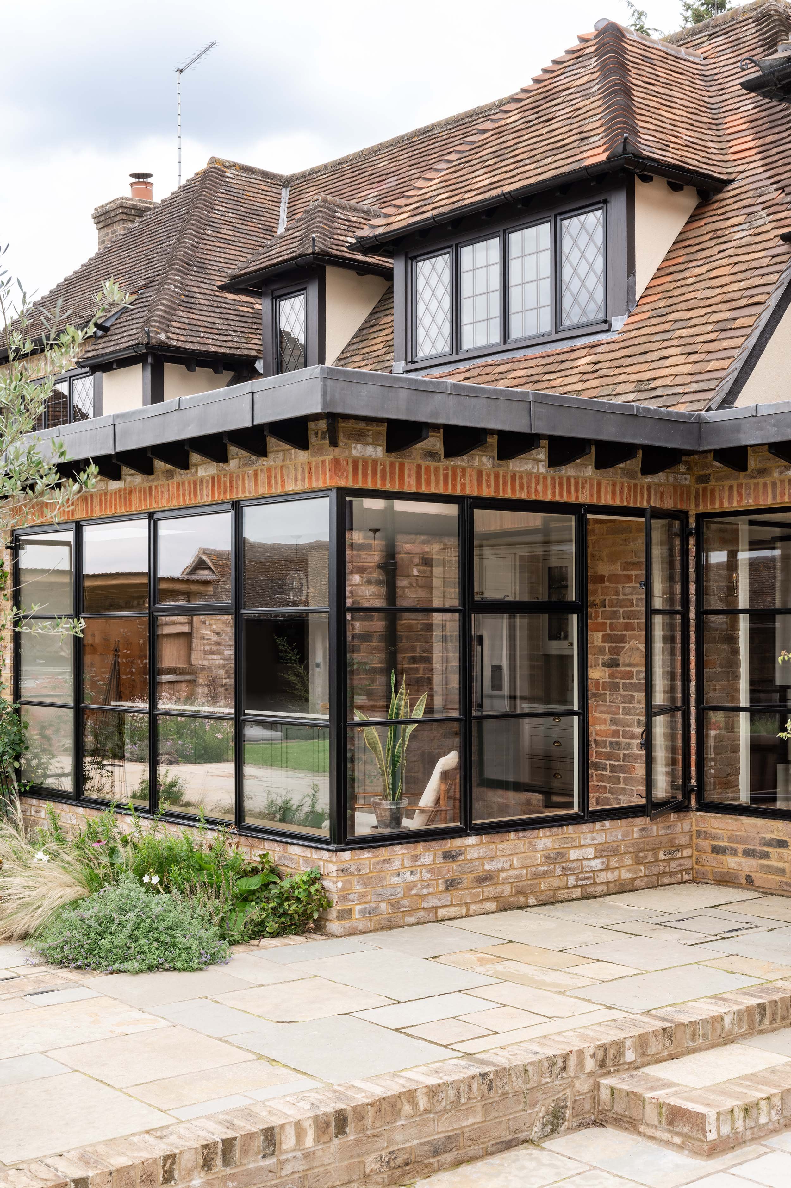

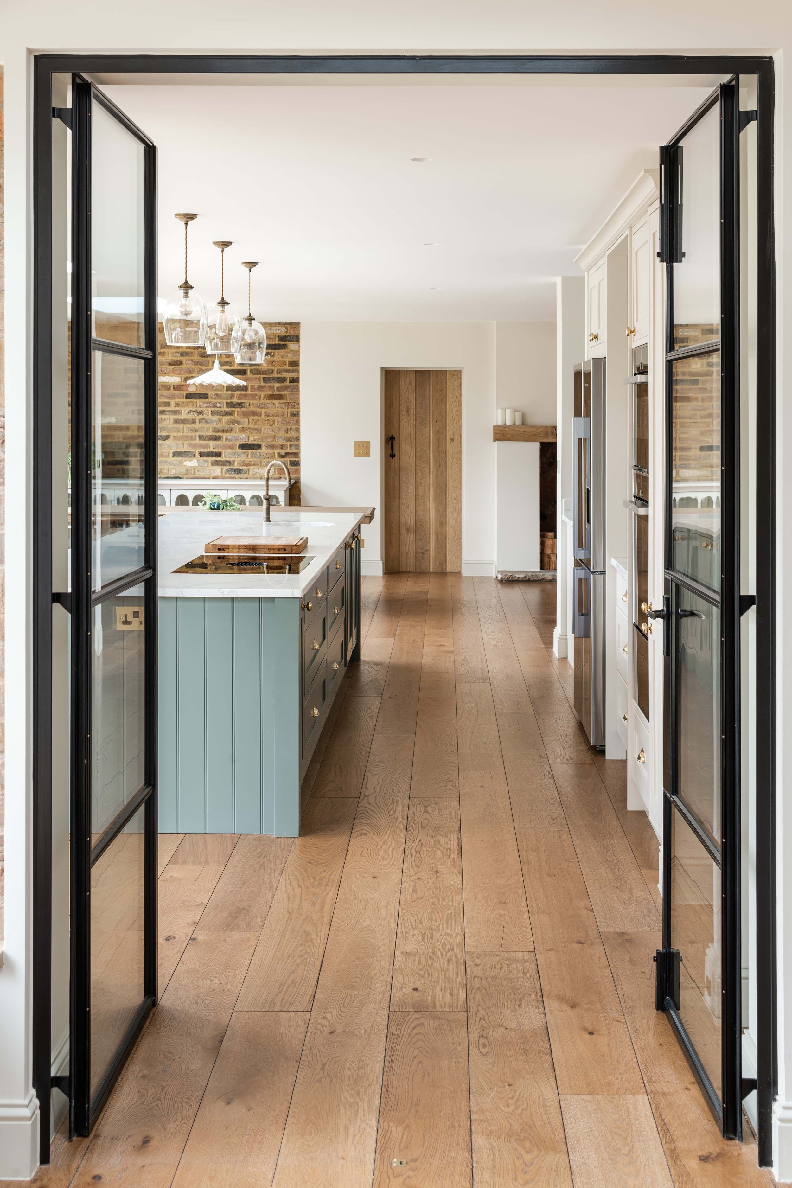

During the pre-construction design stages of the project LYONS ARCHITECTS worked with JJ Design Studio.
Photography: French & Tye
