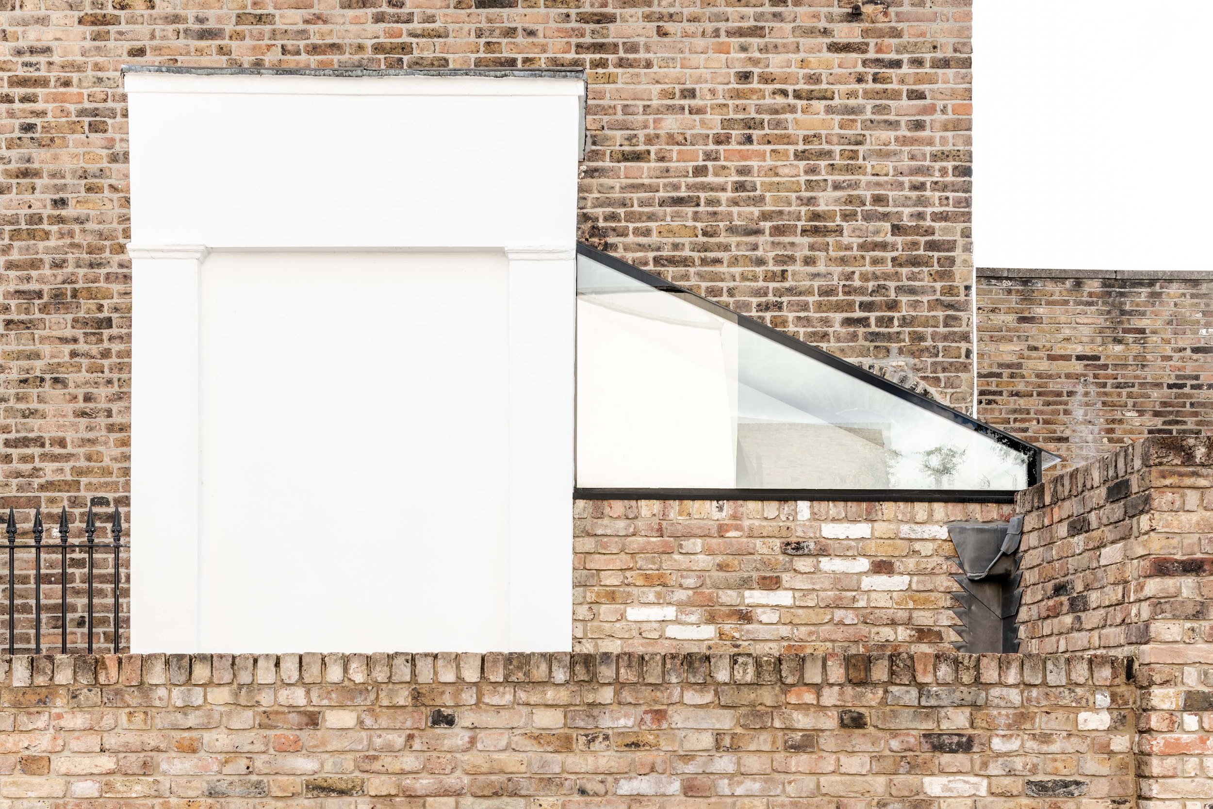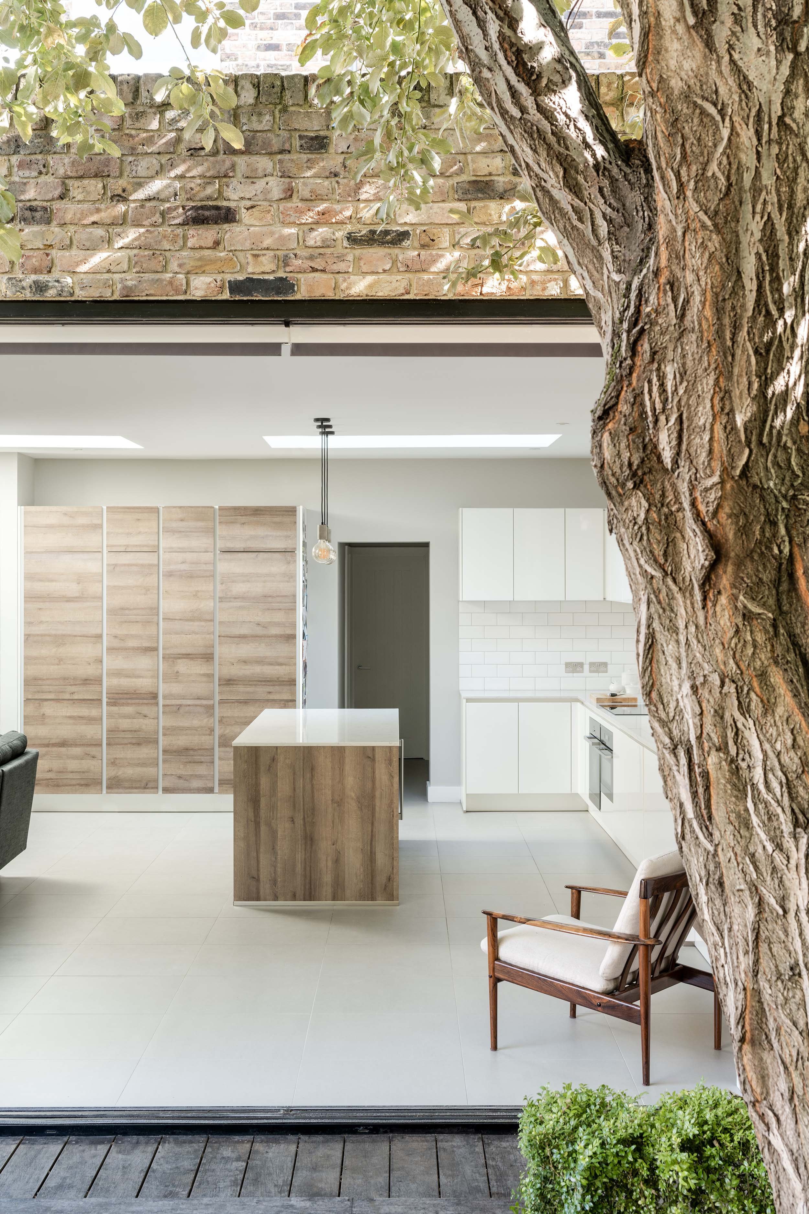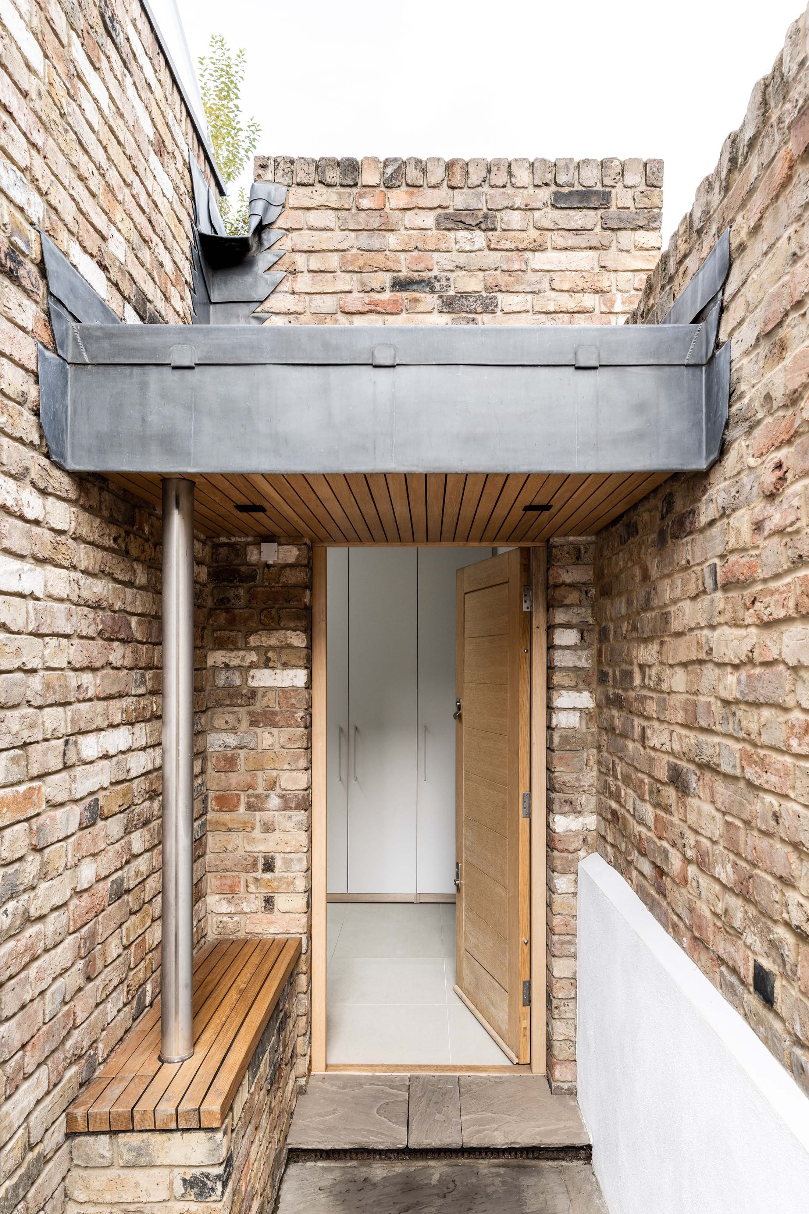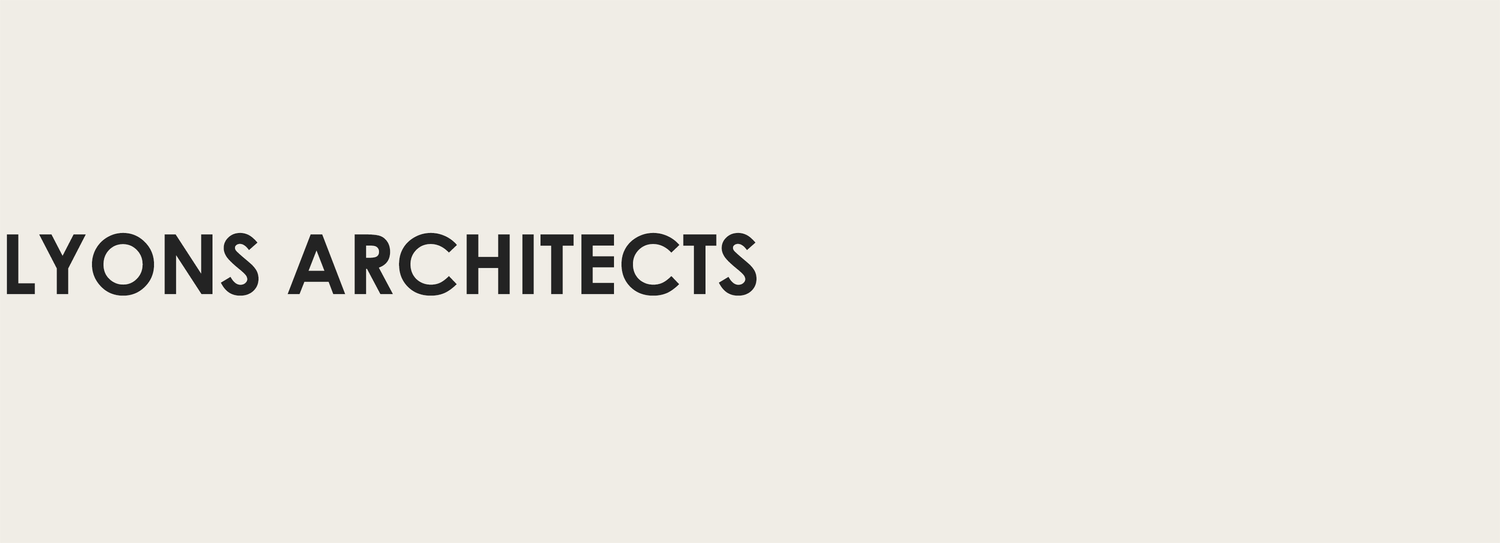
A large number of properties in the Victorian housing ‘stock’ were once houses but are adapted and are often split into flats. This was the starting point for this young family, who already owned the upper maisonette on the end of this Victorian terrace in the heart of De Beauvoir, North London. The opportunity arose to purchase the lower ground floor flat which, critically, came with the rear garden. This made possible a reimagining of the house that once was and allowed the young family to have some much needed external space.



The design is a combination of 3 elements: one is the new stair with frameless glass sloped roof light, another is the newly configured side entrance and the last, is the full height sliding glass doors which open the new extension to the garden and existing cherry blossom tree.

Visually, the extension is designed to appear as part of the brick boundary walls that run along the pavement. This gives the feeling of solidity and protection in an understated way. The newly created living space connects to the upper floors of the house which are for sleeping. A new guest bedroom, utility and laundry space and bathroom were created to the front of the lower ground floor level - easy access from the new side entrance which is especially handy when returning from muddy weekend activities. The side entrance also gives direct access from the driveway to the kitchen - convenient for unloading shopping and receiving deliveries.




Photography: French & Tye
