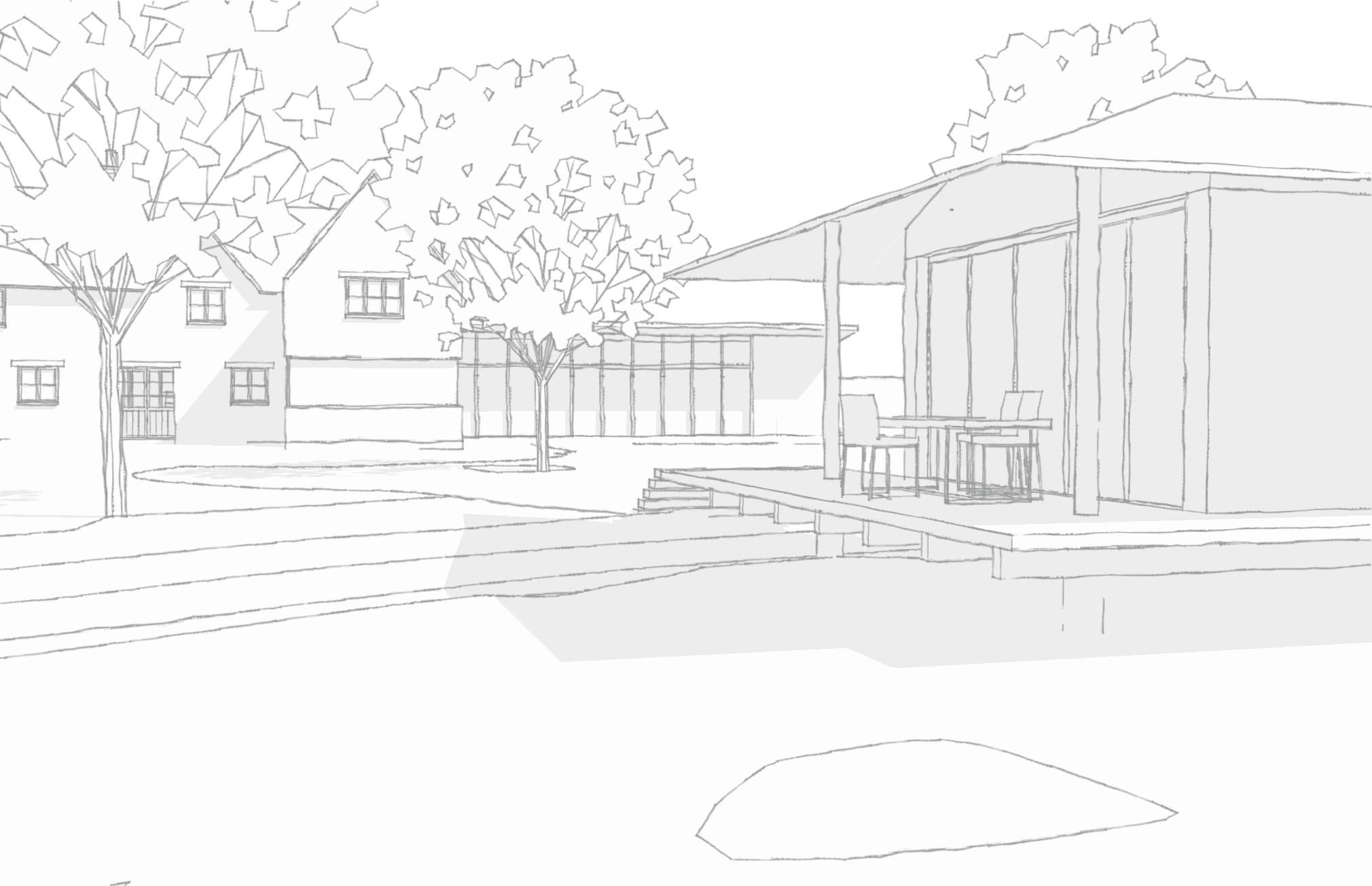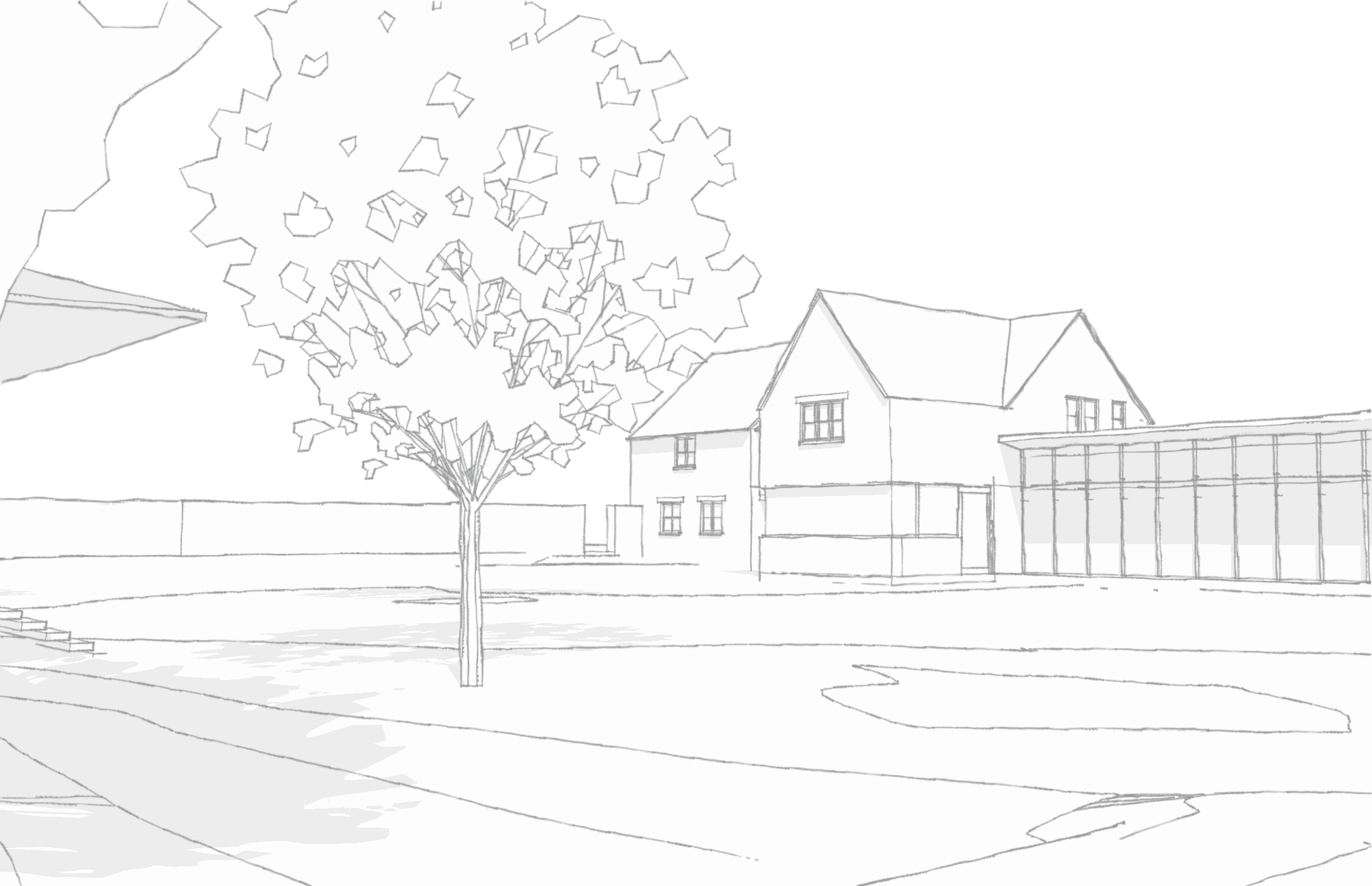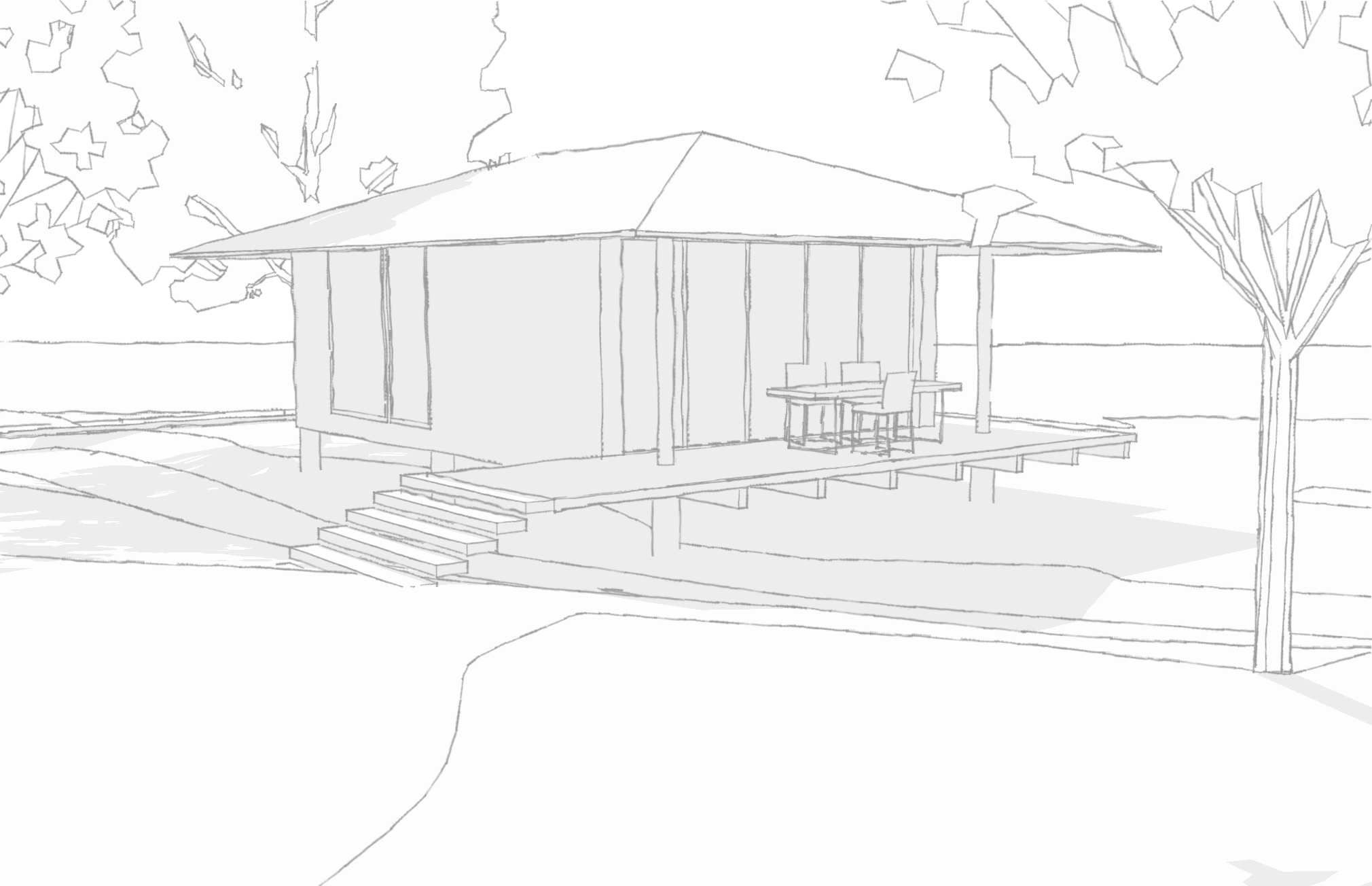


A multigenerational family live in a previously extended cottage along with a separate annex for the grandparents. The family of five wanted to explore options to create more space both in the main house and in their garden. The design is formed of two main parts; extensions to the main house plus a new garden pavilion to replace a dilapidated summer house. The single storey part of the extension has a mono-pitched roof over the kitchen and living spaces whilst the two storey part follows the existing form and ridge line of the house. The mono-pitched roof keeps the height down to a minimum on the boundary to respect the neighbouring property whilst reaching up to an almost double height space overlooking the river and the rest of the garden. Vertical timber frames help to break up the glazing and give a kind of rhythm to the facade, echoing the woodland to the south side of the garden. The two storey element has a plinth of Cotswold stone. Above this is a 3 sided glazed strip with a stone gable above. The garden building is perched on stilts on the edge of the small river which runs through the garden. It is designed as a flexible family space that can also serve as a guest house. An overhanging roof on all sides protects a walkway which connects to the garden via two bridges over the river.
During the pre-construction design stages of the project LYONS ARCHITECTS worked with JJ Design Studio.
