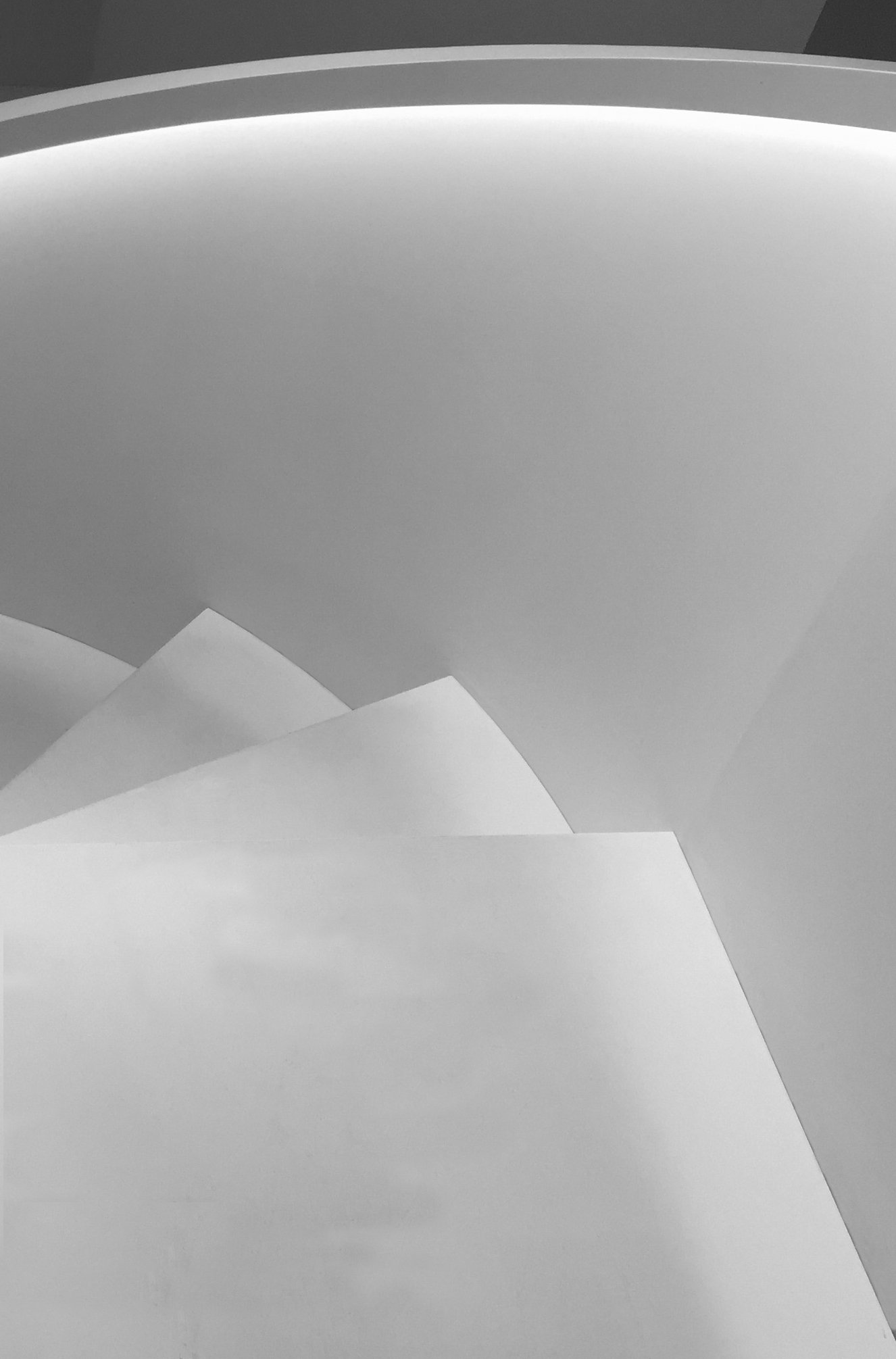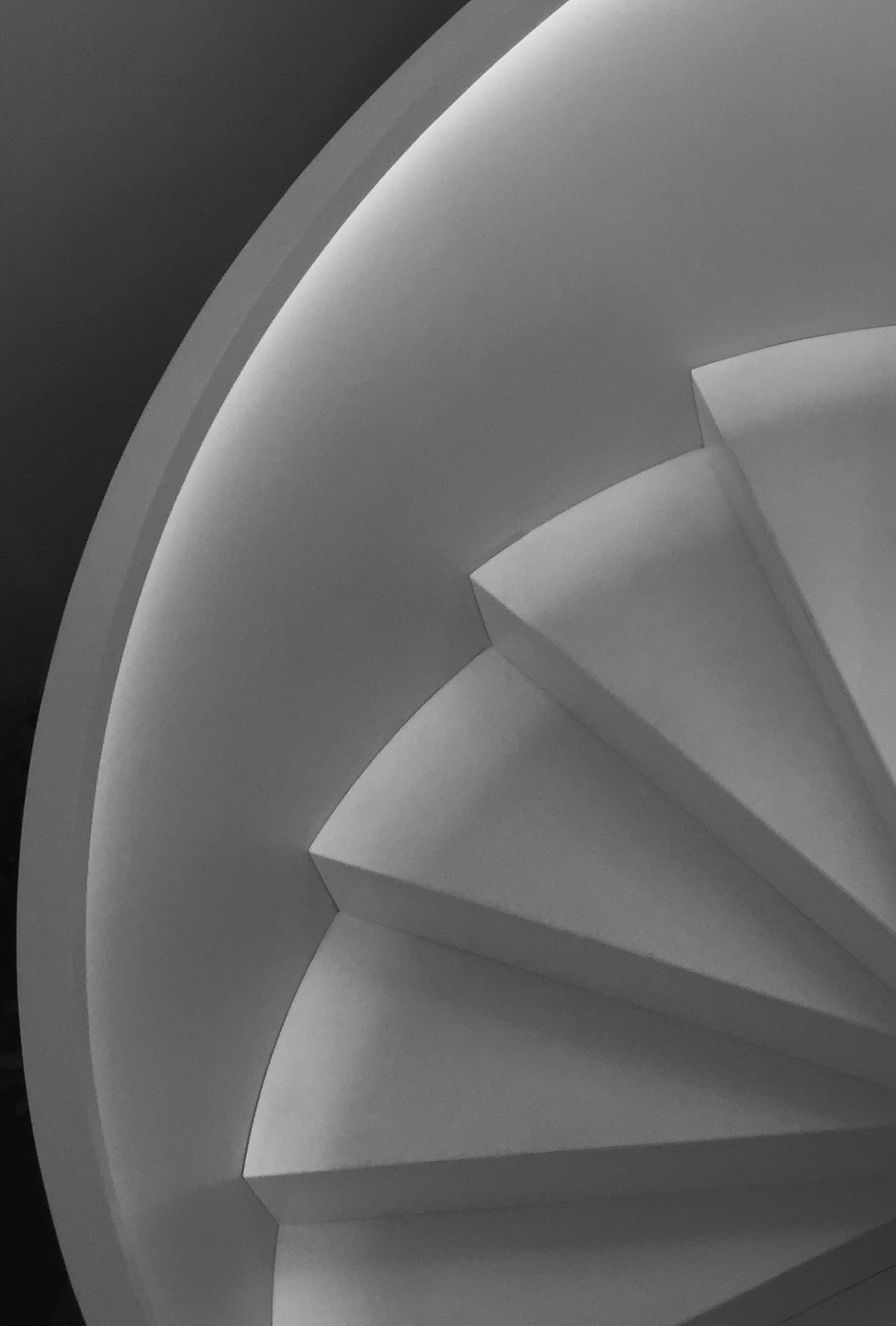

The existing Victorian house is situated above an underground brook which gives it its name.
A family of four, including two teenage daughters and an avid collector of 20th Century movie paraphernalia were struggling to find space in there home.
As we often are, when working with existing homes, we were tasked with maximising the usable space so that the family could have more spaces for socialising along with private personalised spaces to find quiet in a busy home.
The main moves were to remodel and extend the existing pokey loft space to provide an ensuite bedroom for one of the girls and to create an entirely new floor underneath the house.
The new space created the opportunity to remodel the rest of the house to provide a bedroom and ensuite for the other daughter - suitably separated from her sister ! - and a replanned bedroom, dressing room and ensuite for the parents. The ground floor was converted from the traditional series of rooms off a lightless snaking corridor to a fully open plan kitchen, dining and living room with a garden at the rear, ligthwell in the centre and bay window opening to the front garden.
It was important, for the family, that the basement felt connected to the ground floor living spaces. The design solution was to create a double height space as you enter the house. A bridge crosses over the new cinema room below and leads to a seamless metal spiral stair positioned in the centre of the double height space which brings light down into the basement. The natural light can be controlled with concealed blinds if watching movies during the day time.
The central light well on the ground floor extends all the way down to basement level creating a Japanese influenced courtyard which allows fresh air and daylight to the newly created guest bedroom and cinema room.
