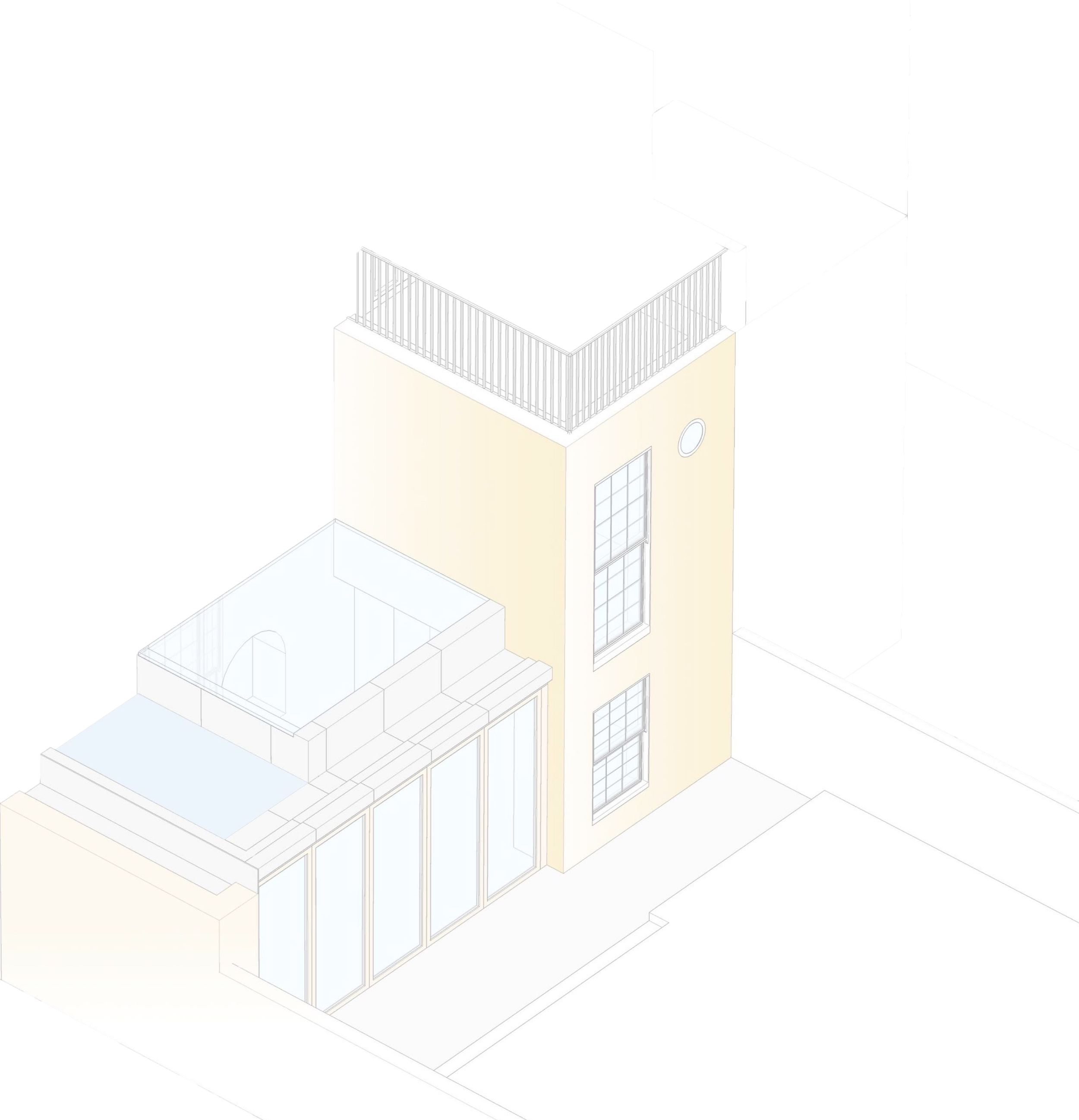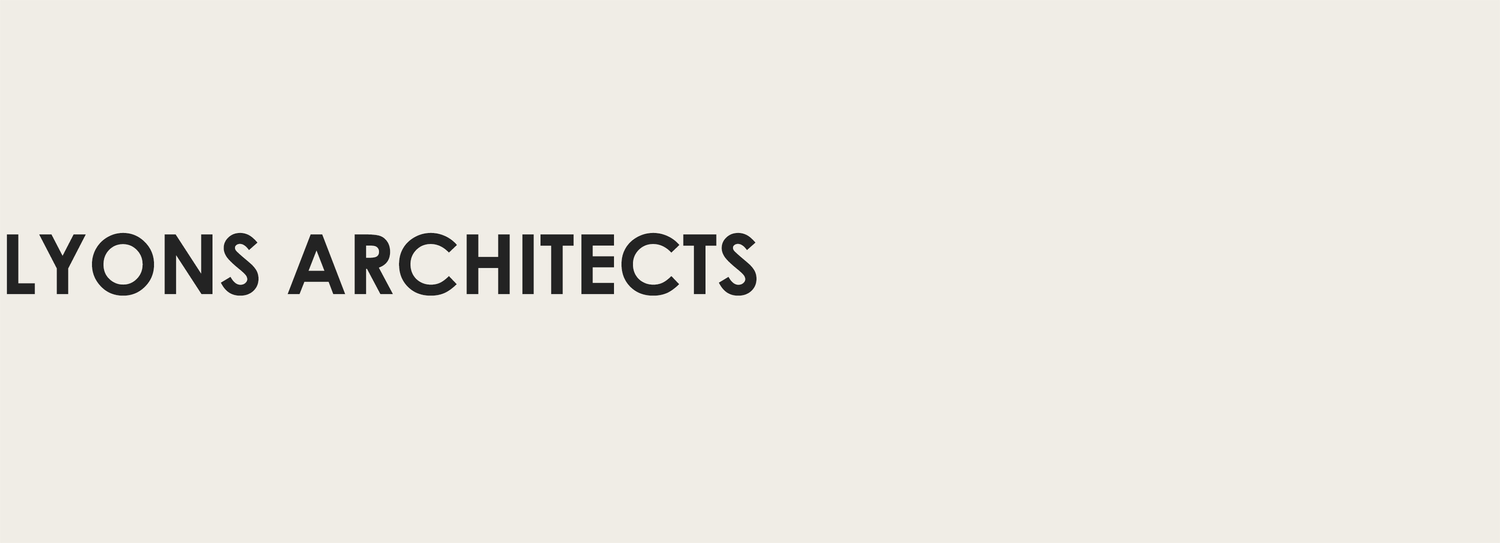
Nestled into a Georgian stuccoed terrace looking out to the famous Abbey Road Studios, the existing house was largely unmodernised. This lead to a clear ambition to rediscover its well considered Georgian characteristics in addition to a reinterpretation of a traditional 'orangery' to the rear. A two storey element with a roof terrance atop grounds the extension allowing the ‘lighter’ single storey element to appear to float between it and the existing, two hundred year old, brick garden wall. Two large format frameless glass roof lights are held in place by a frame formed of SIPs (Structurally Insulated Panels) and clad in bespoke back-painted glass. Whilst a sliding folding door system is often avoided due to its increased number of frames, which decrease transparency, it was used here to emphasise the verticality of the townhouse and the linear nature of the original Georgian windows. The previous additions to the rest of the house were carefully peeled away to allow for a careful refurbishment and preservation of the original materials and features to take place. A stone entrance hall now leads to the upper storeys of the house, bathed in light from the south facing windows. It also leads down to the lower ground floor where the kitchen, dining and living spaces lead out to the garden.
During the concept design phase LYONS ARCHITECTS worked with Edward Robertson.
