These RIBA Award Shortlisted pavilions were built for a couple who needed extra space for their five boys and also their guests. The larger pavilion has a glass bridge link to the existing house whereas the smaller independent pavilion works as a guest house. Both have an elevated position above the lake and garden keeping them clear of any flood waters in this area of the Thames Valley.
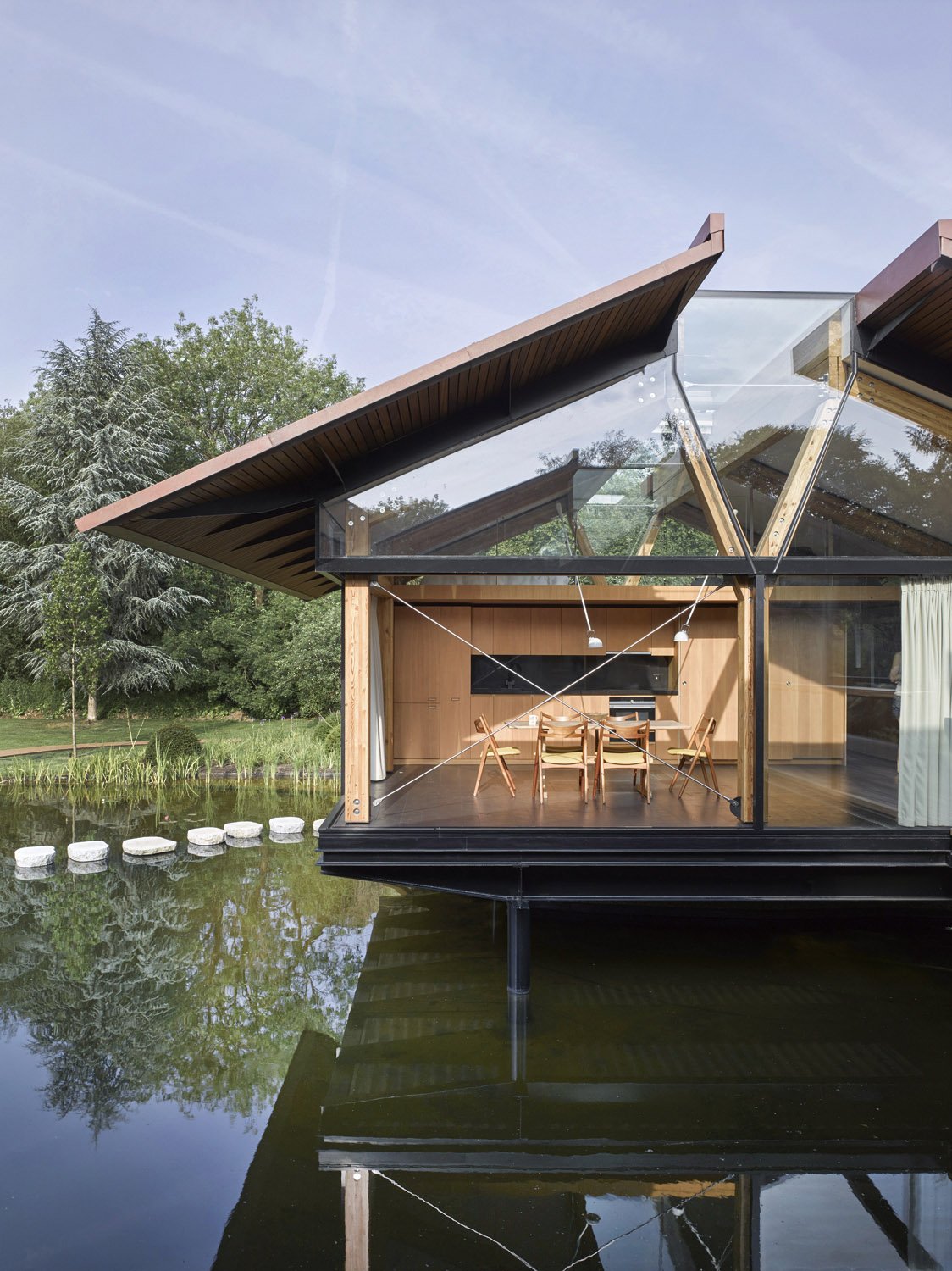
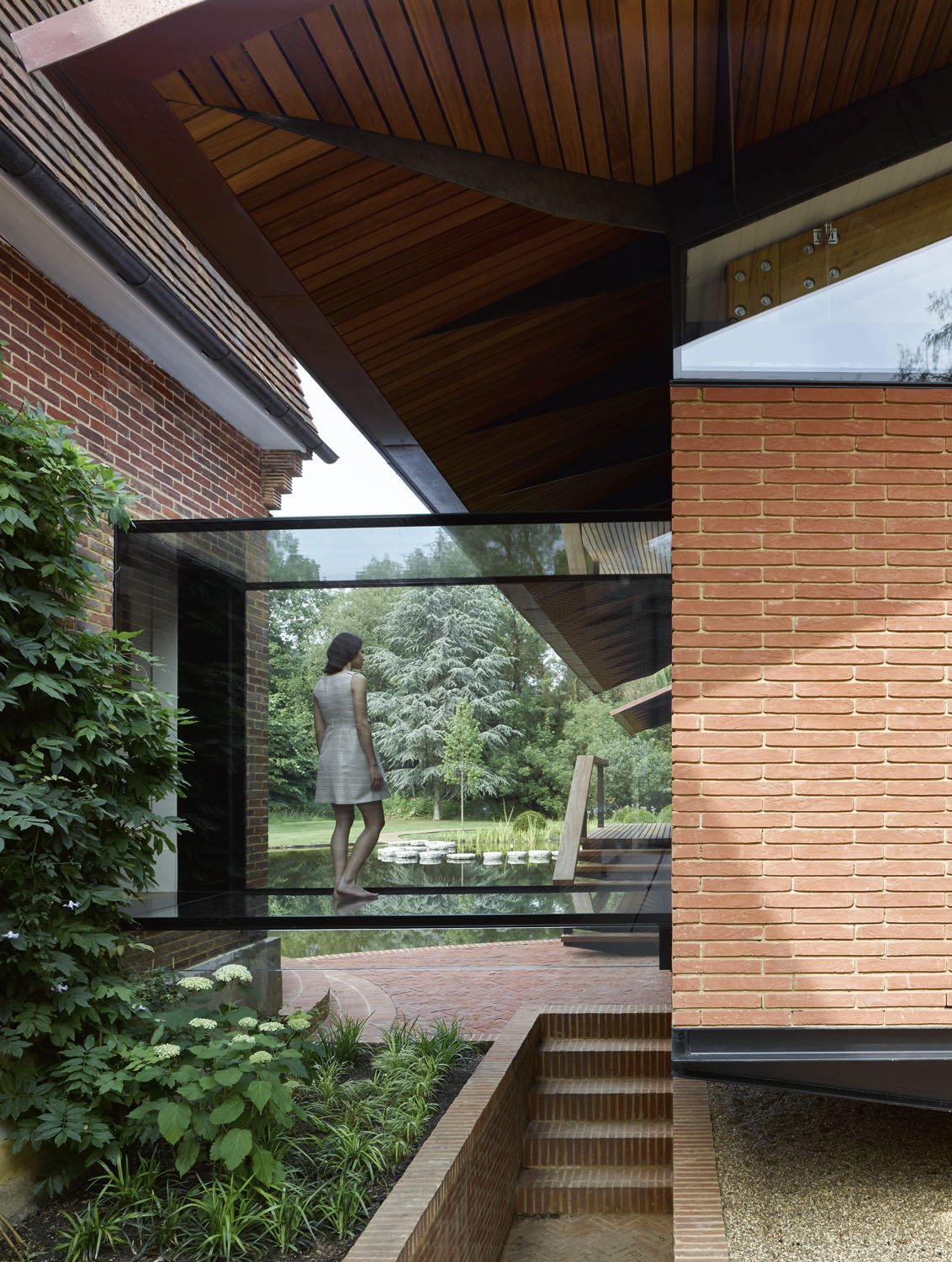
The site was heavily constrained: conservation area, green belt, flood zone and surrounded by listed buildings. Five planning applications over the course of three years were required before permission was obtained. We were asked to propose how three disconnected, under used and flood prone outbuildings could be re-developed to form additional living accommodation for the existing house.


Whilst specific attention was given to the children (five boys aged eight to fifteen), the design seeks to engage the whole family with the calming effects of nature. This is achieved through the abundant use of daylight, an organic structure and natural materials.
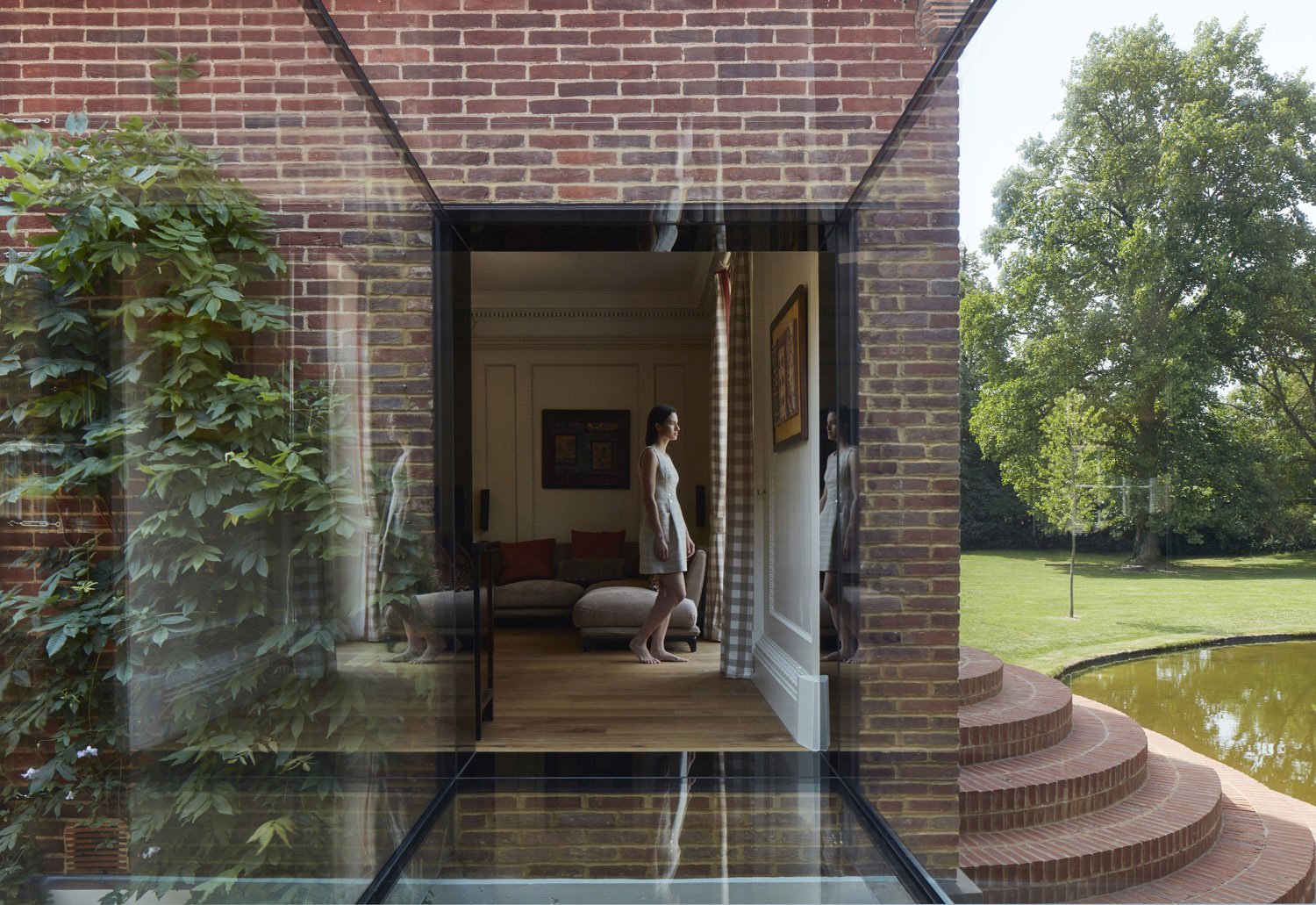

The smaller of the two new buildings is a self contained guest house and contains a kitchen / living space, utility corridor, bathroom and bed deck. The larger building is a multifunctional space with a bathroom and bed deck and is primarily used by the children as a play room. It is connected to the existing house via a structural glass bridge. Sliding glass doors allow both buildings to be “opened” up to each other. At night time, the spaces can be “closed” and “screened” from each other with veil-like blinds and curtains. The stilts elevate the buildings above the lake, lifting them clear of the flood waters and allowing flush access to the existing house. They also make it possible to swim under the buildings.
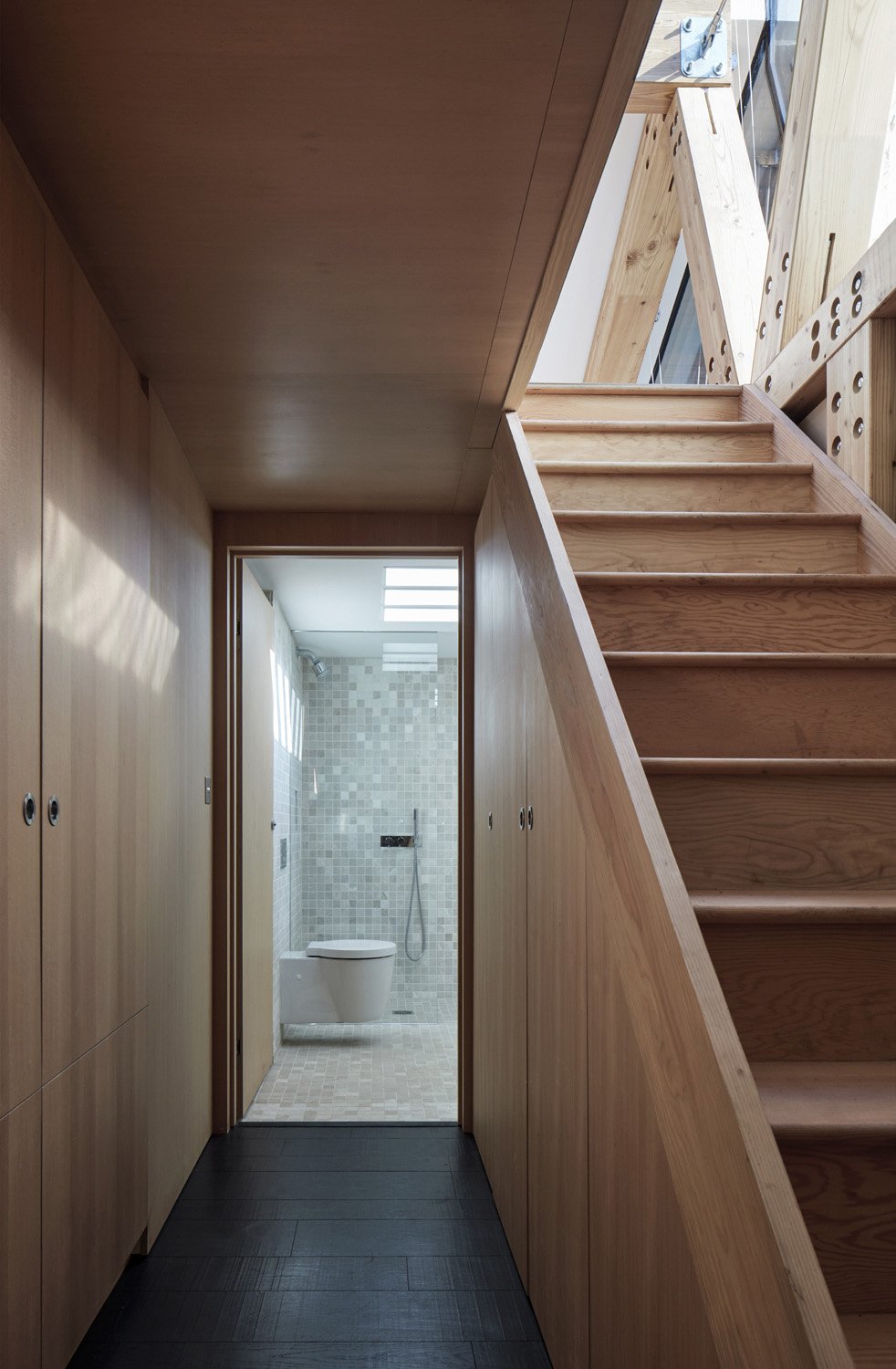
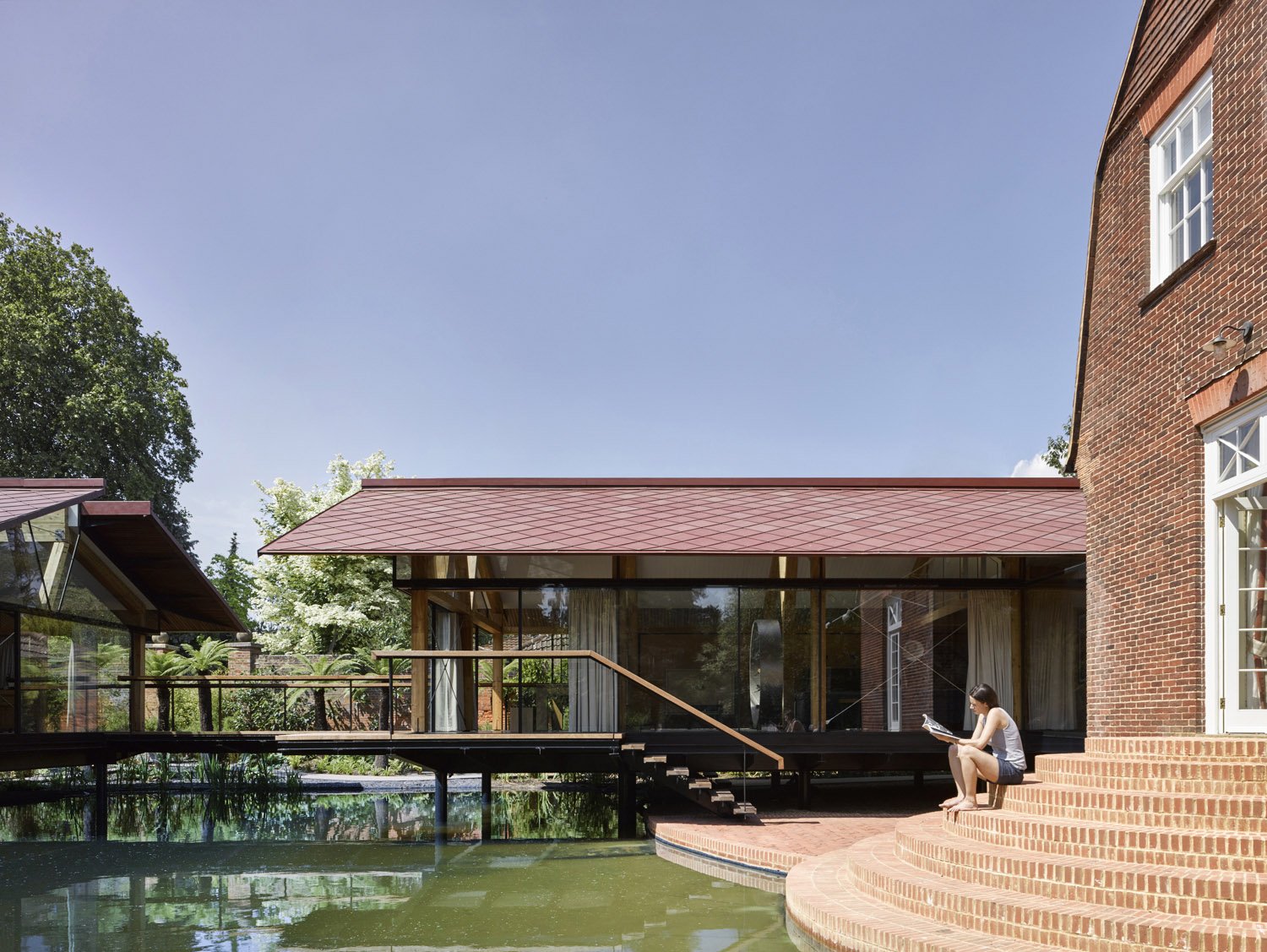
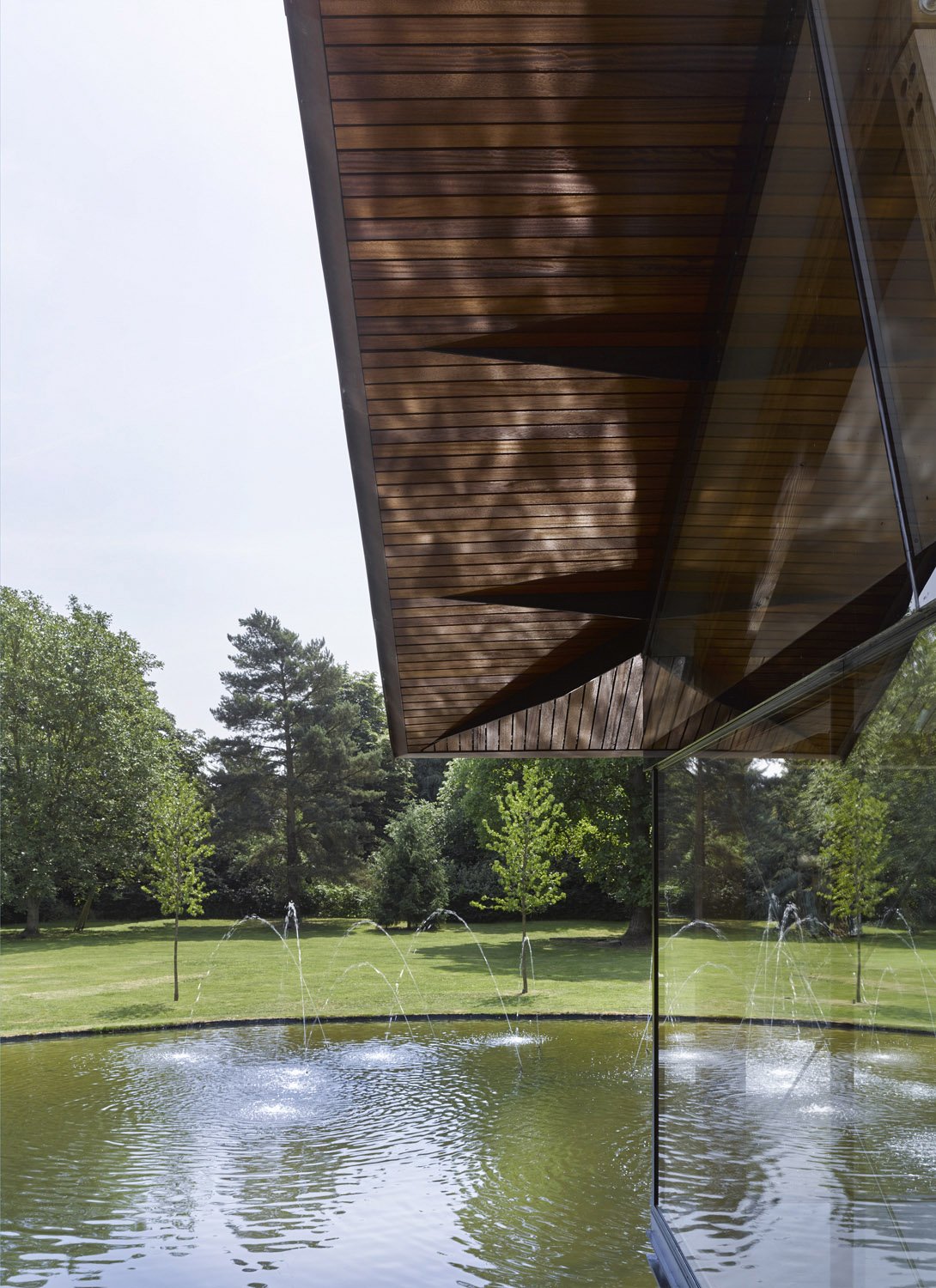
Our landscape design is integral to the concept of engaging the family with their surroundings and included the swimming lake as well as creating a continuous route around the buildings. The path snakes through a sheltered garden of large, primordial tree ferns, 2 to 3 metres high and then leads out onto the stepping stones in the lake. Steps rise up to an elevated tree fern walkway and the bridge which connects the two buildings. At night time, the exterior lighting design highlights mature trees in the garden, to create longer views out from the buildings, whilst jets of water form an an archway of illuminated lights over the stepping stones.
The architecture and landscape merge with each other to create a playful and engaging place that is both calming and spiritual.
Much of the building was pre fabricated which allowed for a brief construction period on site and minimised waste. We have developed the design as a building system that can be deployed on sites where water is prevalent such as lakes, coastal sites and flood plains.
Stepping Stone House was designed and built by LYONS ARCHITECTS in collaboration with Hamish Herford. We also worked with JJ Design Studio throughout the project.
Photography: James Brittain
Print Publications: The Sunday Times, The Telegraph, The RIBAJ, Blueprint, ENKI.
Online Publications: Dezeen, Arch Daily, Dwell amongst others.
Awards & Nominations: Building of the Year 2021 (shortlisted), Building Design Young Architect of the Year 2017 (shortlisted), World Architecture Festival (shortlisted), RIBA South Awards (shortlisted), Wood Awards (shortlisted), Iconic Awards (Winner), RICS Awards (shortlisted), ABB Leaf Awards (shortlisted).

