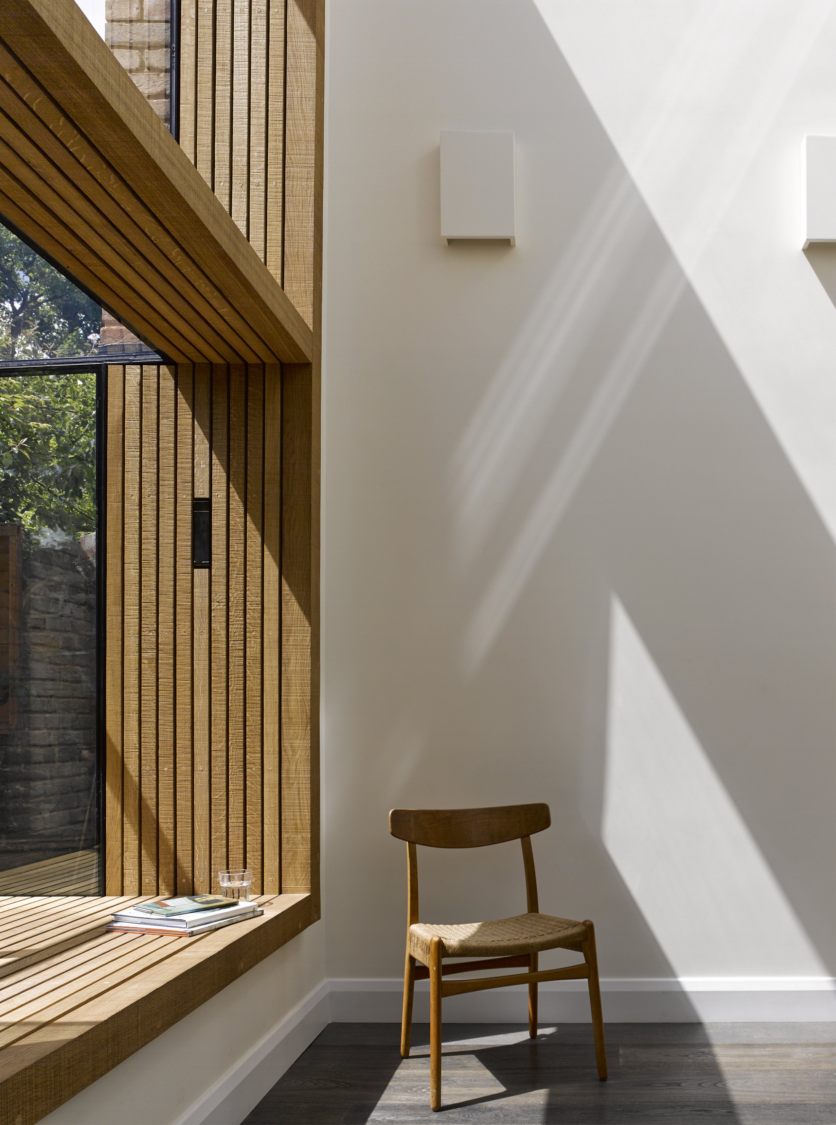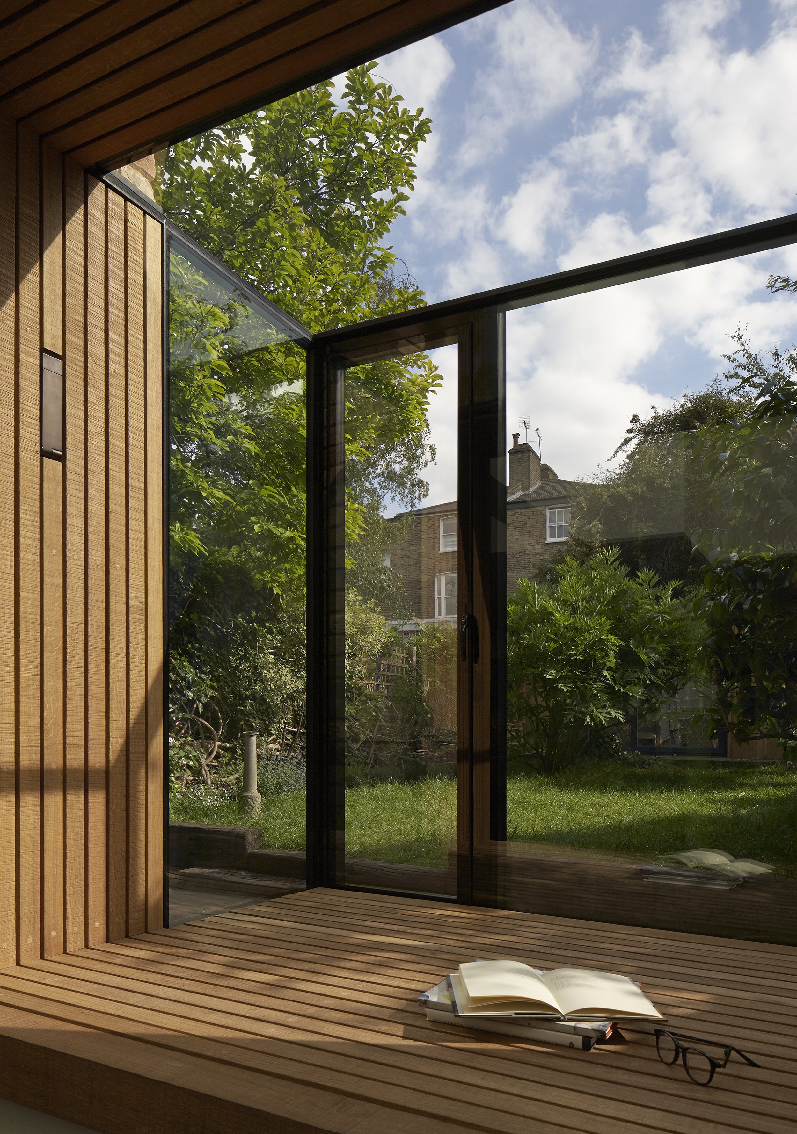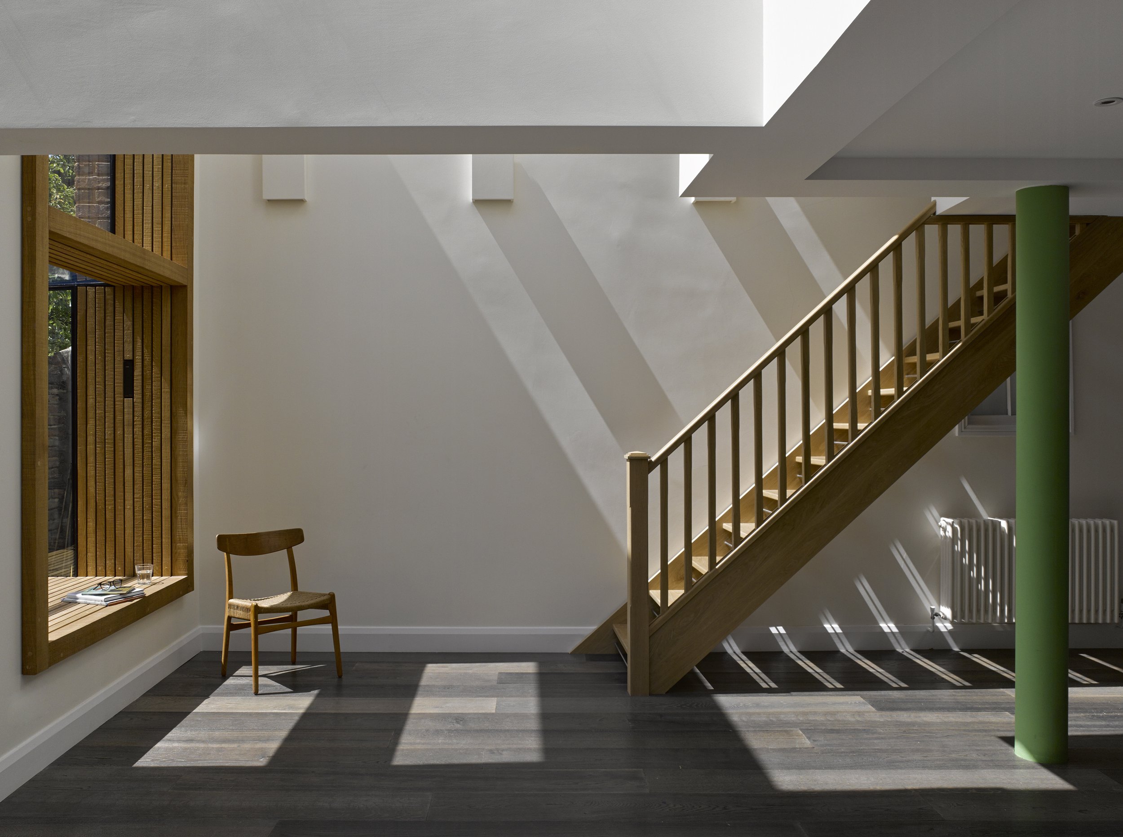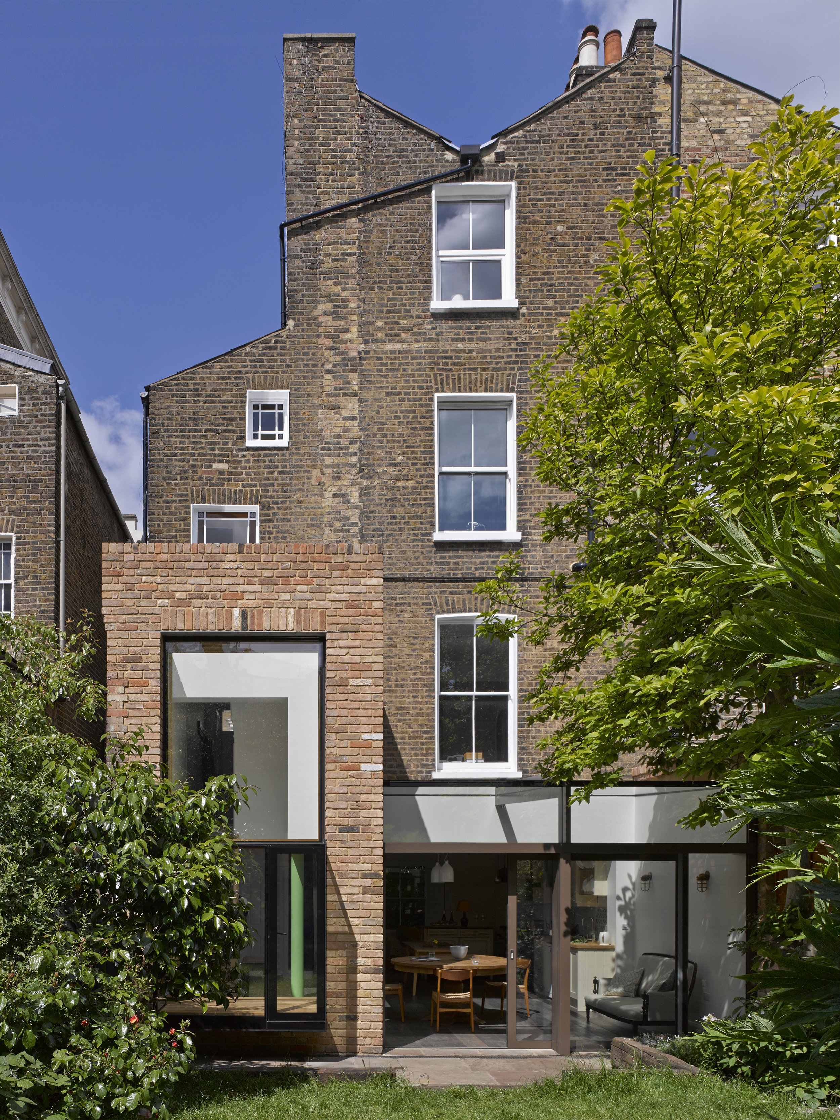
This RIBAJ published and New London Architecture's 'Don't Move Improve!' shortlisted home was built for a couple and their young family in De Beauvoir, Islington, London.


We were asked to reconfigure the existing rear closet wing as part of the refurbishment of this Victorian townhouse. The client wanted to avoid an entirely glazed rear extension and instead sought something that would look as if “Sir John Soane might have designed it”! We removed the dog-leg stairs and floor in the closet wing to create a double height space that Sir John might have described as a ‘viewing chamber’. This gives the effect of moving into the garden as you descend the stair from ground to lower ground level. Inspired by Soane’s top-lit spaces, a large roof light of structural frameless glazing replaces the old solid pitched roof, capturing additional views up to the sky and of the Victorian brickwork above. Along with the client, we shared a love of inglenooks! Rather than the fire as the focal point around which to create the inglenook, we used the view of the garden instead. The aim was to create an intimate room that is both part of the house and its own separate entity within the garden.


The rear window in the double height space is designed and detailed as it if it were a piece of furniture - in collaboration with bespoke joiner James Verner. It is lined in band-sawn oak and acts like a giant picture frame. There is a small openable window pane and under-seat heating as well as two bronze reading lights incorporated into the oak slats that line all sides of the nook. Glass is low iron (which does not have the green colouration of standard glass). This gives maximum transparency and enhances the clarity of views to the garden.


Externally, the extension is framed in reclaimed London multi-stock bricks with recessed mortar joints to express the bricks and retain the materiality of the original house.
Frame house was designed and built by LYONS ARCHITECTS in collaboration with Hamish Herford.
Photography: James Brittain
Print Publications: The RIBAJ, ‘Don’t Move Improve!’ by New London Architecture
Awards & Nominations: ‘Don’t Move Improve!’ by New London Architecture
