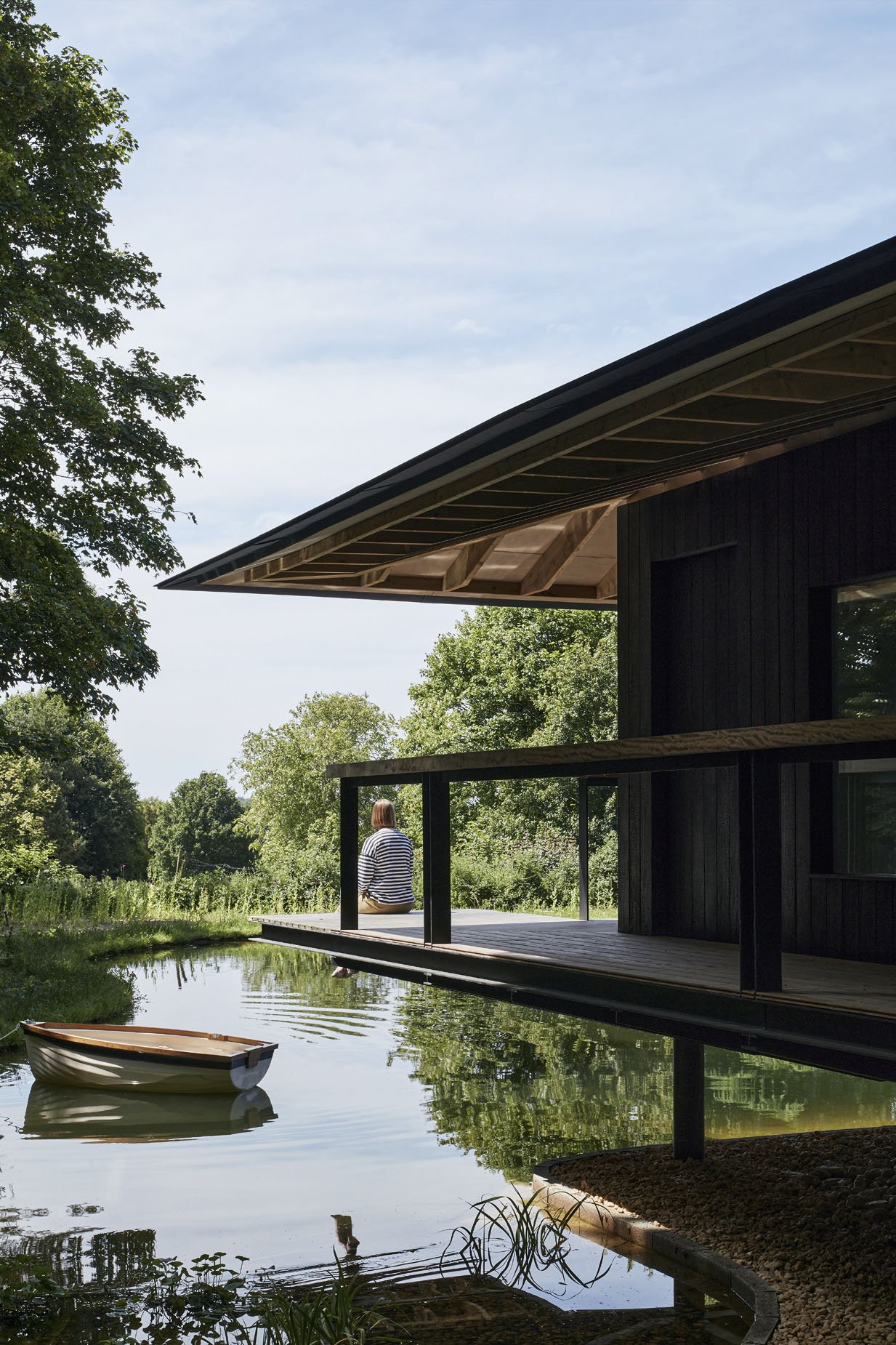
Blackbird is an RIBA National Award and Regional Award winning home that was also long-listed for the RIBA House of the Year Award 2023. It featured in The Wall Street Journal in June 2023 and on the front cover of Grand Designs Magazine in July 2023. The home was built for a doctor and avid gardener and an artist. Having met later in life, they wanted to build a home together. A home that would allow them to enjoy their gardening and artistic pastimes and also be large enough to gather the differing generations of their family and friends together whilst also feeling cosy and comfortable when they are alone. This was not something either of them had done before. Whilst they both had ideas as to what spaces the house needed to have, neither had any preconceived ideas as to what form or appearance the house would or should take.
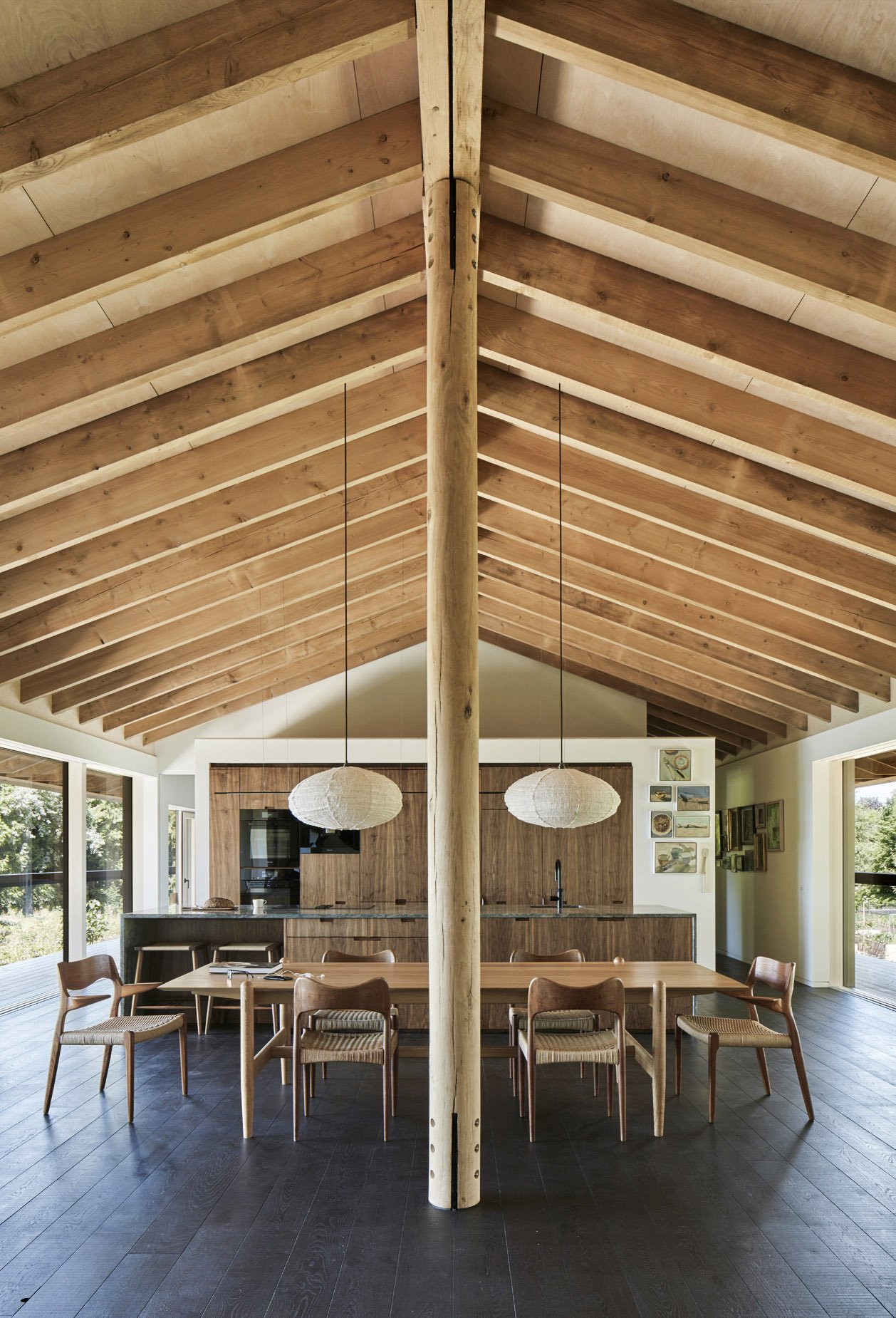
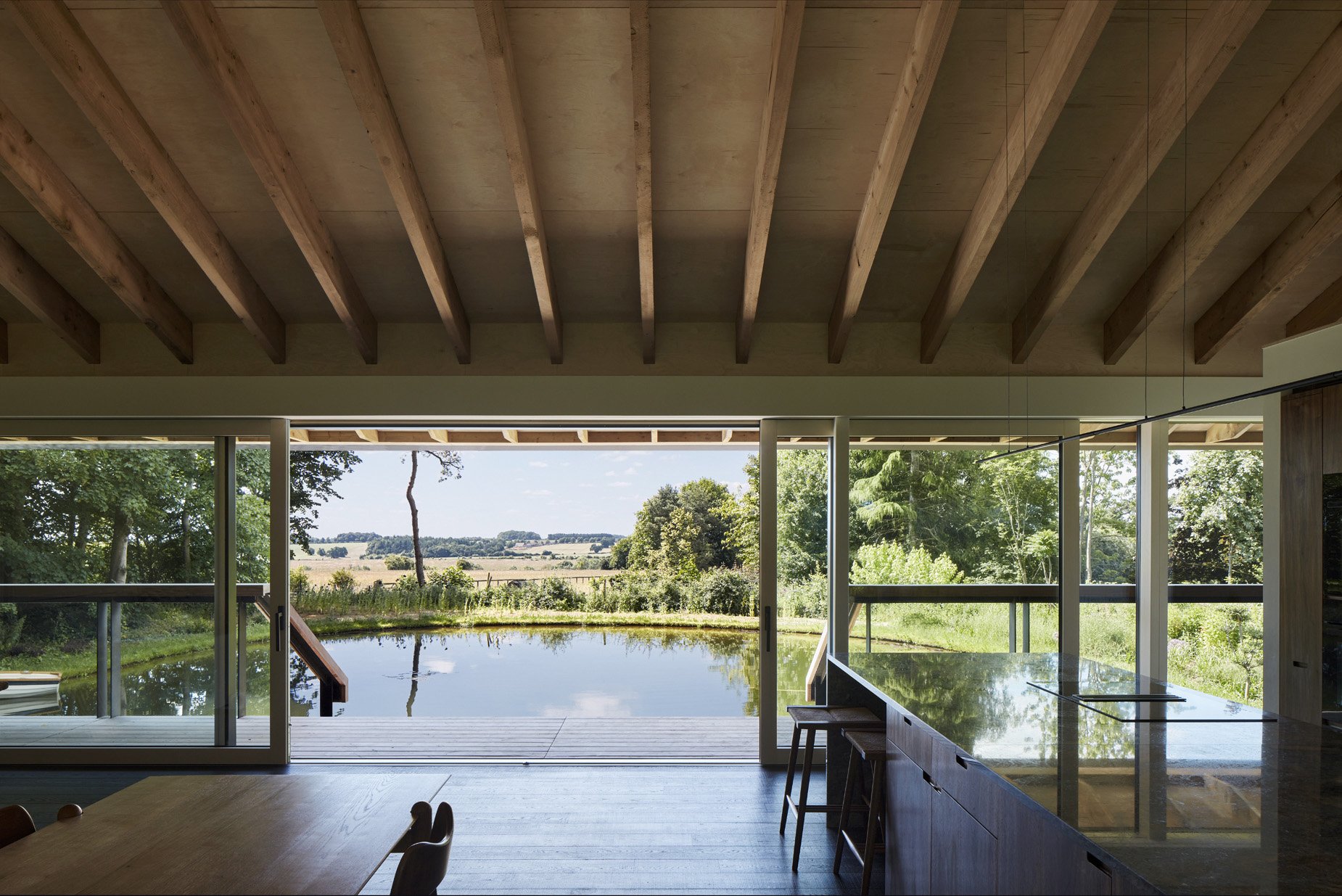
The 1.4 acre plot sits at the edge of a small village with protected woodland to north and east and views across the valley to the south. A fundamental element of the design is the 1.5m wide verandah which wraps around the entire building creating a series of routes through and around the building. Similar to the engawa, in Japanese architecture, it provides a sheltered space from which to view the garden and water. The verandah wraps around internal spaces which can be opened up to each other to allow routes around the inside of the house as well, helping to keep the interior flexible and open, especially when occupied by only two people.
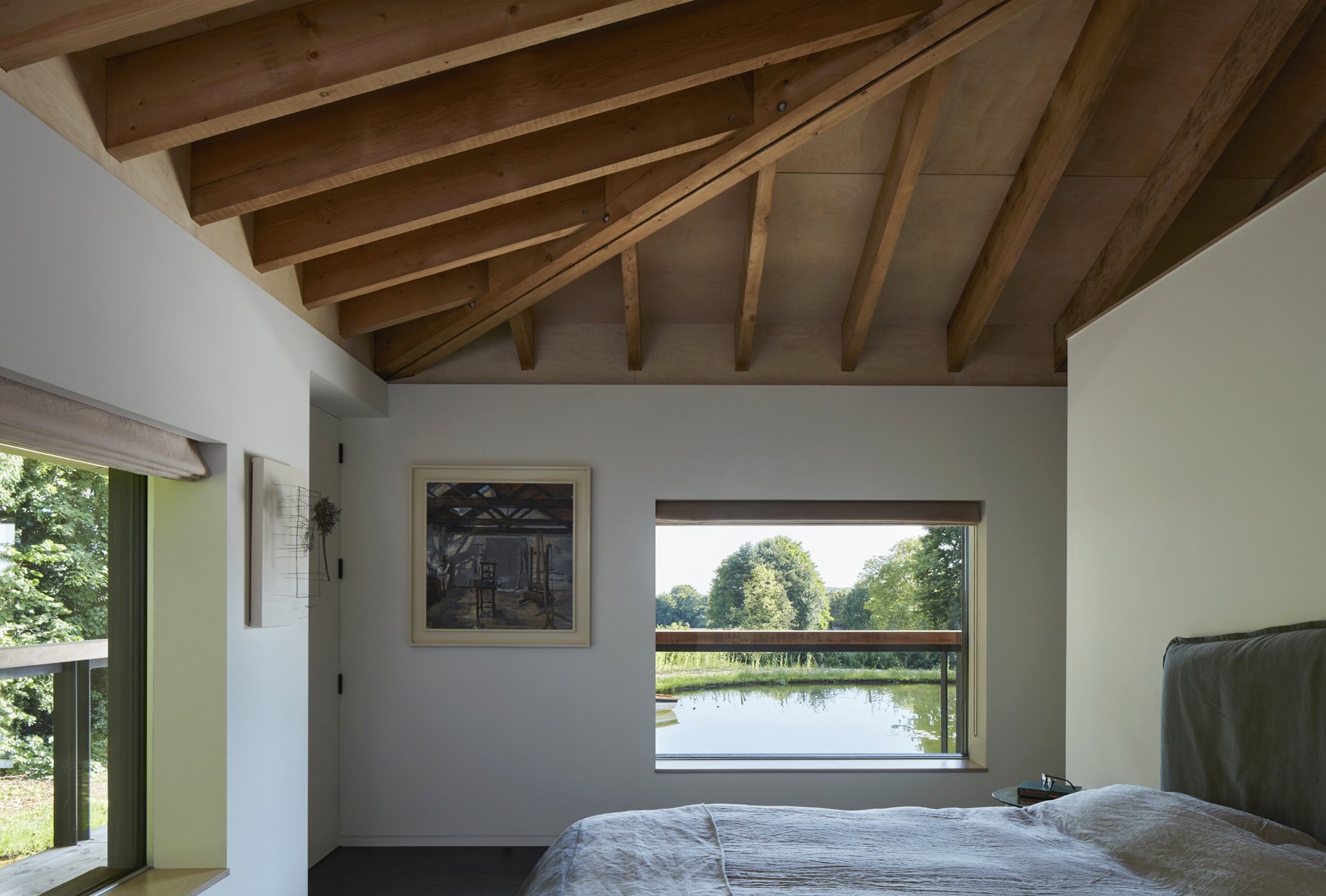

In the same way that a Blackbird’s colouring acts as a camouflage amongst the trees and vegetation, the dark coloured materials have been chosen so the house appears to recede into the background, allowing the landscape to come to the fore. The Japanese method of Shou-Sugi-ban has been used to char timber boards for use as a sustainable cladding material - the charring protects the timber against the elements and gives a subtle reflective quality. Black metal diamond shaped shingles cover the roof.
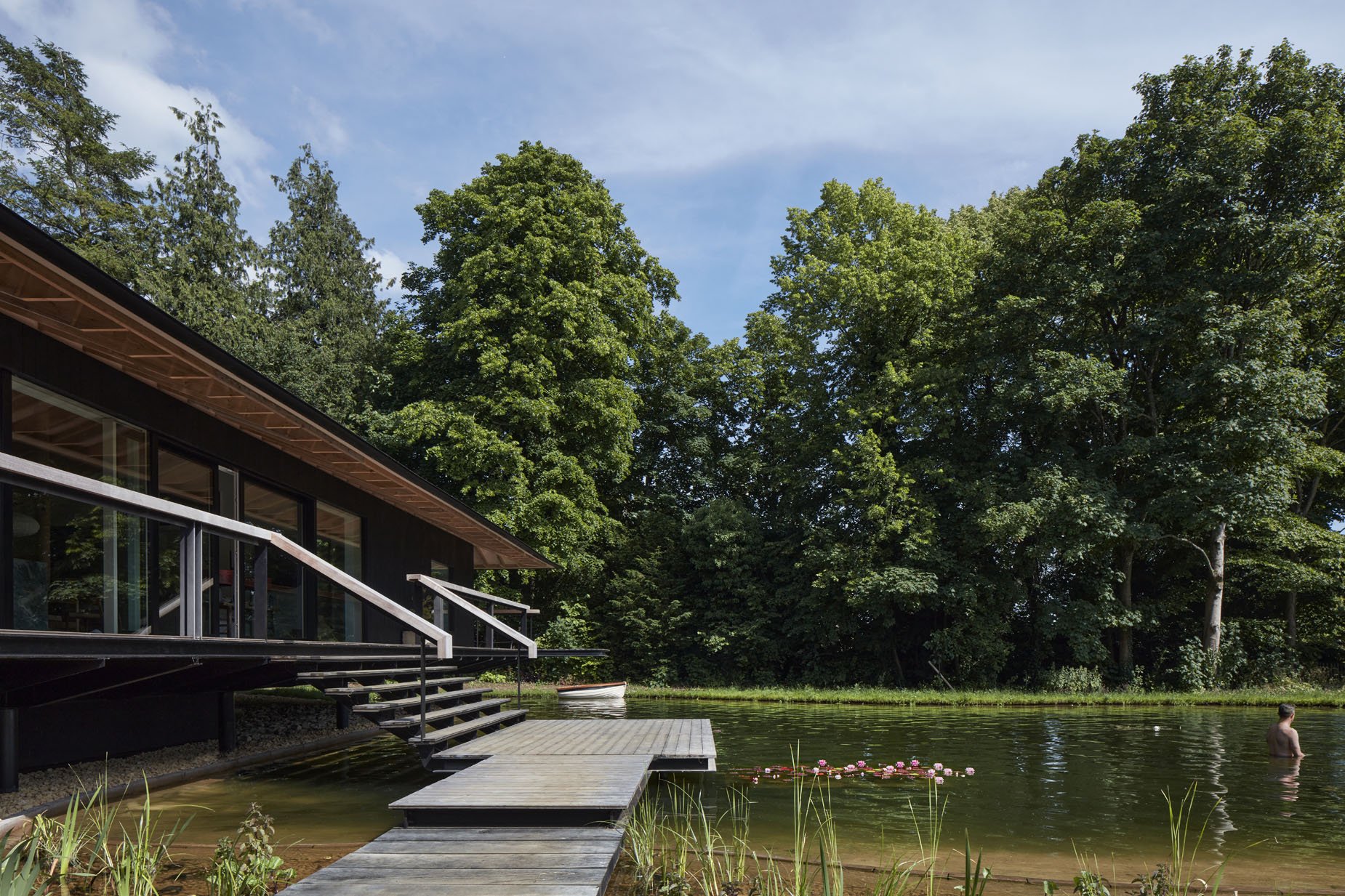
The landscape, designed by FFLO with planting input by the home owner, seeks to lose any sense of the site boundary. It also softens the edges all around bringing the landscape up to meet and envelope the new house. Woodland edge species and meadows have been planted to blur the previously stark border to the paddock. The house is now nestled in to the woodland to the north. The ecosystem has now been extended by the lake which has attracted an abundance of wildlife and amplified the bird song.

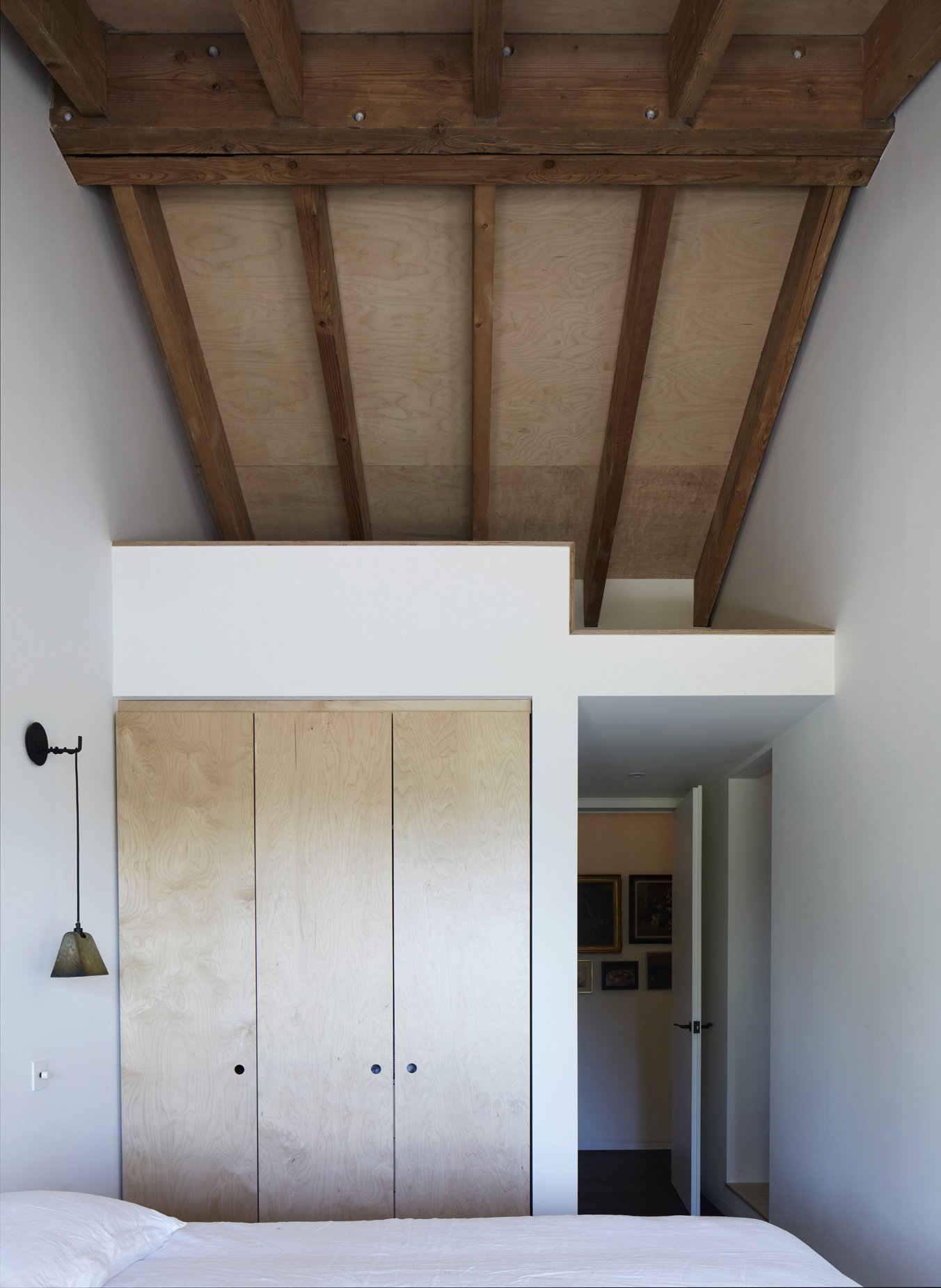
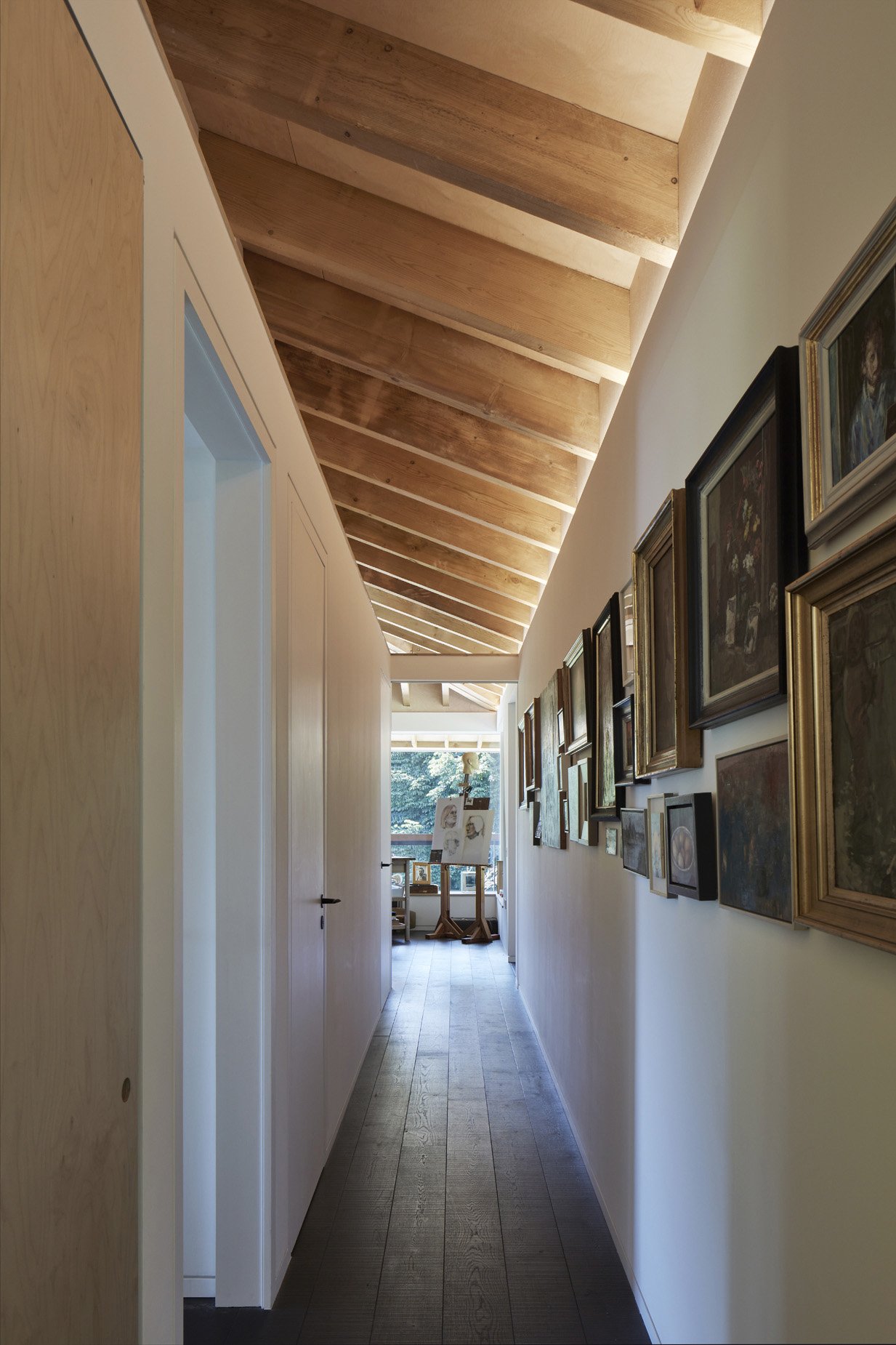
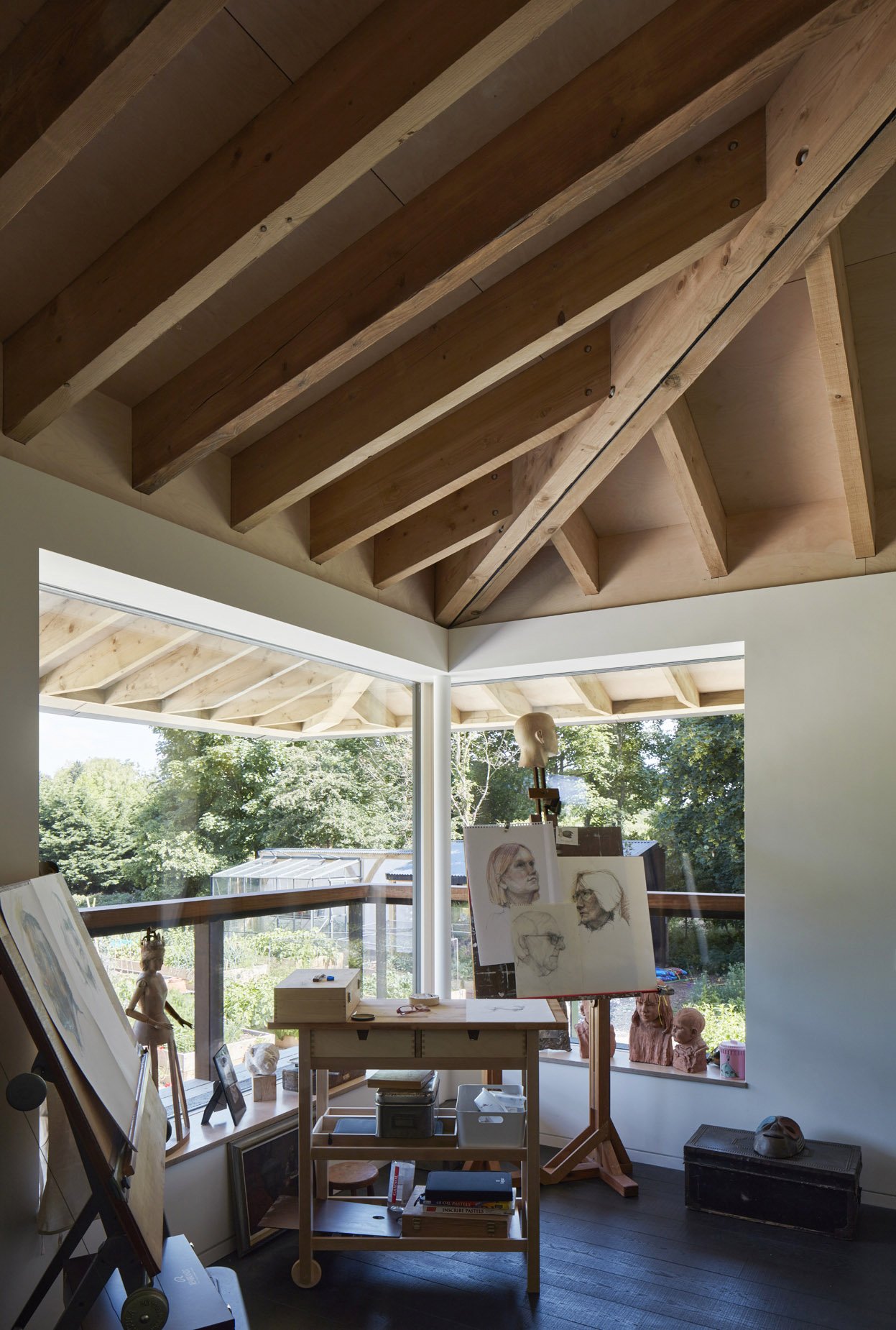
The house is a Low Energy Building and has been designed using Passivhaus principles. The carefully arranged thermal envelope achieves high levels of air tightness which allows an efficient MVHR system to be used coupled with renewable energy sources. After thorough assessment of the energy sources available and analysis of the ‘payback’ and government incentives, a Water Source Heat Pump was chosen. This allows the lake to act as a heat exchange, reducing the buildings CO2 emissions by up to 45%. Summer solar gain is minimised due to the large roof overhangs (keeping the interior cool in summer) while the triple glazing allows for maximum solar gain during the winter. Timber is the main building material which has reduced the embodied carbon compared to predominantly masonry or concrete structures. The British Steel deck has been designed to be dismantled easily if ever to be recycled (although we hope it will never need to be!). The design is an important step towards a majority pre-fabricated building system that can be deployed on a variety of sites such as lakes, coastal land and flood plains. It follows on from design thinking at Stepping Stone House which is another flood resistant building.

LYONS ARCHITECTS collaborated with Hamish Herford. Their work together on this project was during the pre-construction design phase. We also worked with JJ Design Studio throughout the project.
Photography: James Brittain
Print Publications: The Wall Street Journal - Post completion (online & print), Grand Designs Magazine (online & print), The Architect’s Journal - Pre-construction CGIs (online & print).
Awards: RIBA National Award Winner, RIBA South West Award Winner, Shortlisted for RIBA House of the Year (results to be announced later in 2023).
