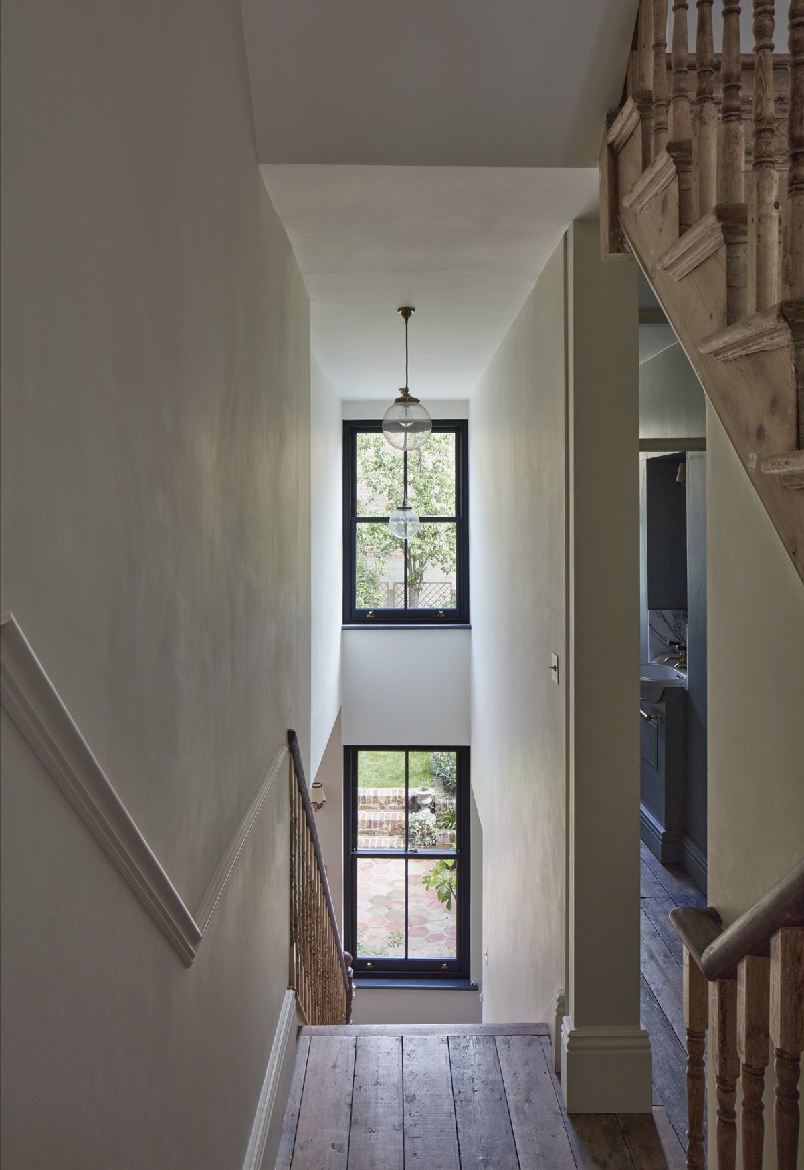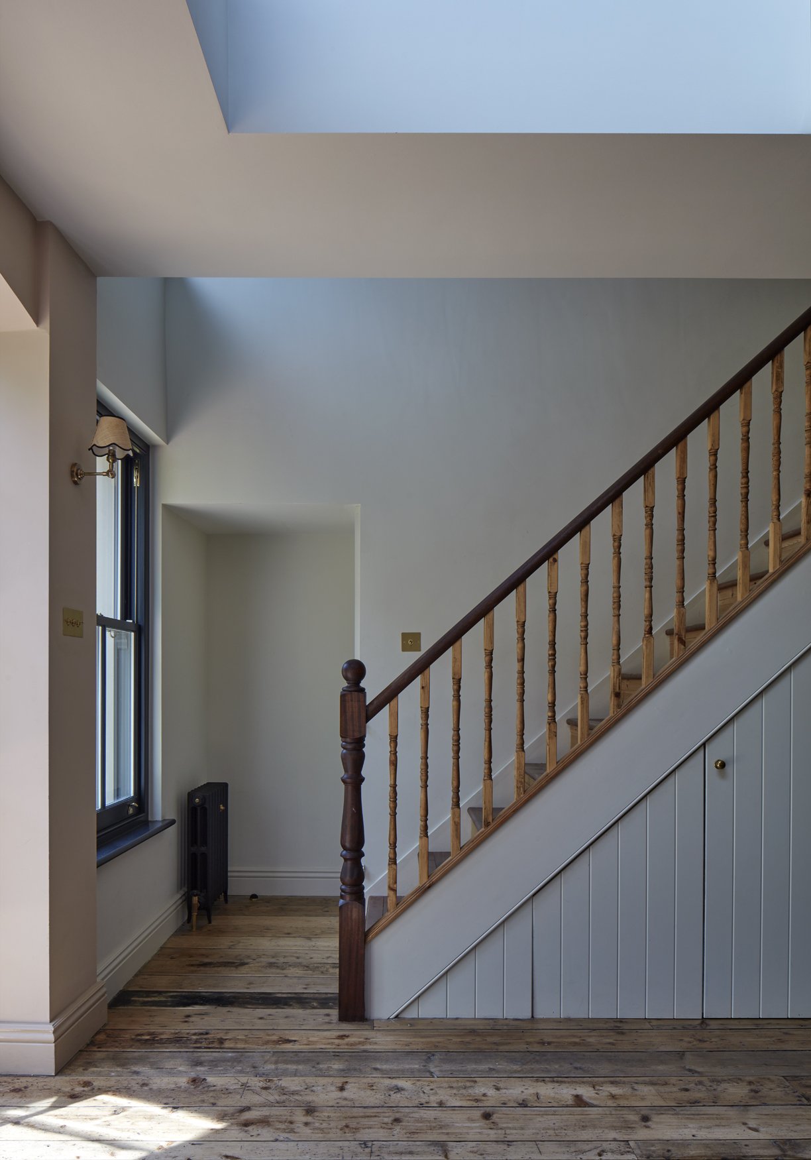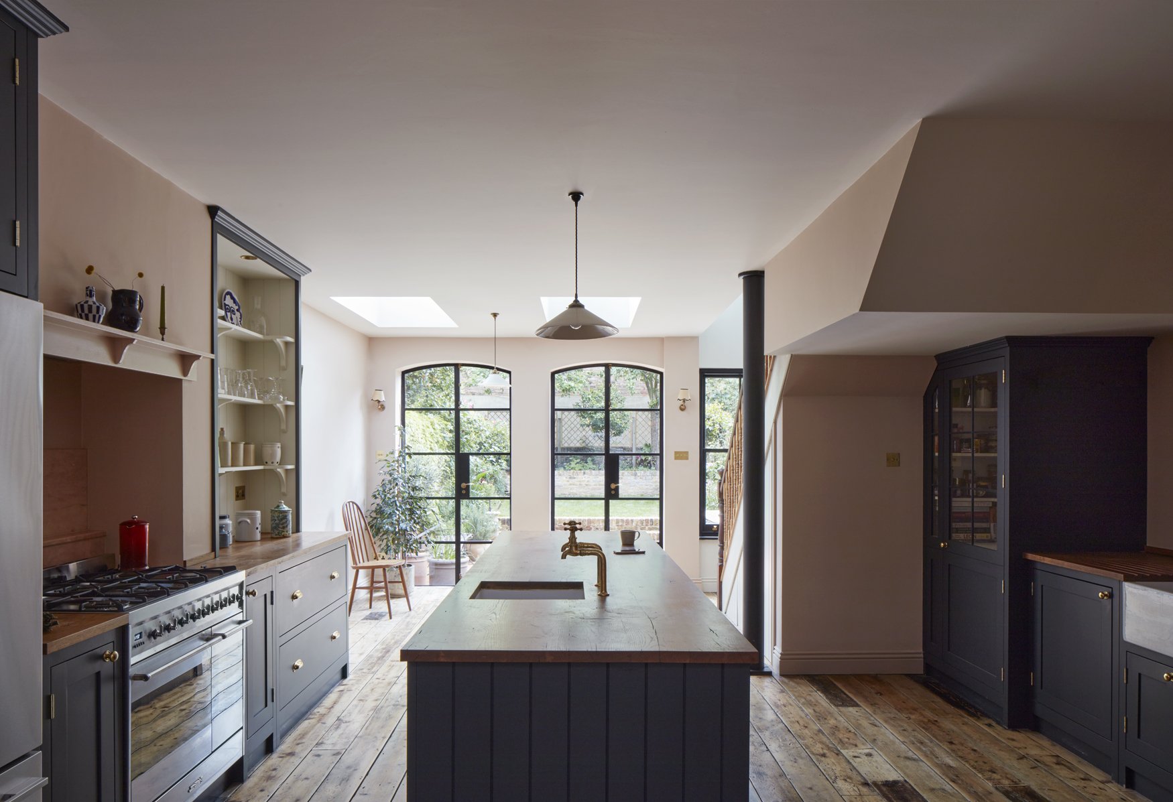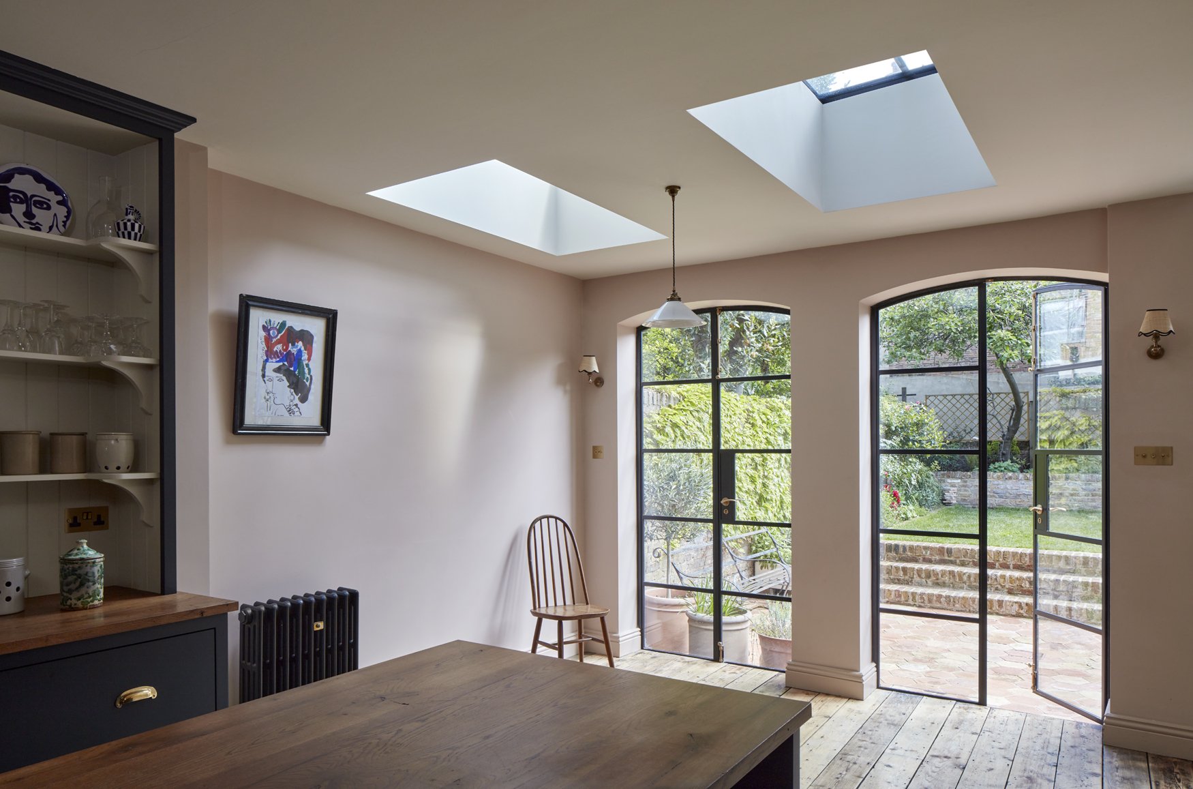


The young family of three wanted to embrace the characteristics of their Victorian home whilst enlarging and adapting it to make space for visiting family and friends. We first had to remodel a disconnected, dark and compartmentalised lower ground floor. The existing route from the entrance hall to the lower ground floor was down a twisted and cramped stair. At the bottom, you would find yourself in a lightless corridor facing in the opposite direction to the garden. Two haphazard lean-to extensions at the rear of the house could not be reused so they were dismantled and bricks collected for use in the new extension.




With the existing extensions removed, the ‘Tower’ (as it became known) and single storey extension could be built in the Victorian vernacular. To emhasise the verticality, a double height ‘slot’ was created which gave the new stair a straight and uncluttered route along with views through to the garden. Whilst a double height slot window was explored, the client wanted to leave the interior a mystery when viewed from the outside - with the sash windows hinting at rooms that once were. Whilst the proportions and features of the raised ground floors were lightly refurbished, the upper floor was re-modelled as a main bedroom with dressing room and ensuite and a separate bedroom - again with Victorian features reinstated. Structure was installed in the loft for a future extension to form 2 additional bedrooms.
During the pre-construction design stages of the project LYONS ARCHITECTS worked with JJ Design Studio.
Photography: James Brittain
